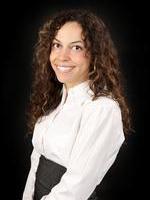810 52 Street, Edson
- Bedrooms: 3
- Bathrooms: 2
- Living area: 1109.06 square feet
- Type: Mobile
- Added: 21 hours ago
- Updated: 20 hours ago
- Last Checked: 12 hours ago
Great Starter home. (id:1945)
powered by

Property DetailsKey information about 810 52 Street
- Cooling: None
- Heating: Forced air, Natural gas
- Stories: 1
- Year Built: 2014
- Structure Type: Manufactured Home
- Exterior Features: Vinyl siding
- Foundation Details: Piled
- Architectural Style: Mobile Home
- Construction Materials: Wood frame
Interior FeaturesDiscover the interior design and amenities
- Basement: None
- Flooring: Carpeted, Linoleum
- Appliances: None
- Living Area: 1109.06
- Bedrooms Total: 3
- Above Grade Finished Area: 1109.06
- Above Grade Finished Area Units: square feet
Exterior & Lot FeaturesLearn about the exterior and lot specifics of 810 52 Street
- Water Source: Municipal water
- Lot Size Units: square feet
- Parking Total: 2
- Parking Features: None
- Lot Size Dimensions: 5850.00
Location & CommunityUnderstand the neighborhood and community
- Common Interest: Freehold
Utilities & SystemsReview utilities and system installations
- Sewer: Municipal sewage system
- Electric: 100 Amp Service
- Utilities: Water, Sewer, Natural Gas, Electricity
Tax & Legal InformationGet tax and legal details applicable to 810 52 Street
- Tax Lot: 1
- Tax Year: 2024
- Tax Block: 10
- Parcel Number: 0016224339
- Tax Annual Amount: 2495.5
- Zoning Description: R-MHS
Room Dimensions
| Type | Level | Dimensions |
| 4pc Bathroom | Main level | 5.00 Ft x 7.83 Ft |
| Bedroom | Main level | 11.50 Ft x 9.33 Ft |
| Bedroom | Main level | 11.83 Ft x 10.50 Ft |
| Living room | Main level | 12.75 Ft x 15.00 Ft |
| Kitchen | Main level | 12.00 Ft x 15.00 Ft |
| Laundry room | Main level | 5.92 Ft x 3.75 Ft |
| Bedroom | Main level | 14.92 Ft x 11.50 Ft |
| 4pc Bathroom | Main level | 7.83 Ft x 8.58 Ft |

This listing content provided by REALTOR.ca
has
been licensed by REALTOR®
members of The Canadian Real Estate Association
members of The Canadian Real Estate Association
Nearby Listings Stat
Active listings
38
Min Price
$89,000
Max Price
$478,000
Avg Price
$250,476
Days on Market
164 days
Sold listings
6
Min Sold Price
$70,000
Max Sold Price
$369,900
Avg Sold Price
$216,450
Days until Sold
145 days










