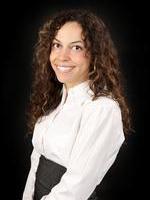28 851 63 Street, Edson
- Bedrooms: 3
- Bathrooms: 2
- Living area: 1216 square feet
- Type: Mobile
- Added: 74 days ago
- Updated: 11 days ago
- Last Checked: 23 hours ago
Gorgeous manufactured home built in 2014 with a STUNNING NEW KITCHEN (New white cabinets with moldings, sink/tap, and beautiful stainless appliances)! Kitchen has a large pantry. Bright open concept living/dining/kitchen space. Featuring 3 bedrooms, 2 bathrooms, and laundry room/storage room. Primary bedroom is at the north end of the home and has a huge walk in closet and a 4 pc ensuite with an oval tub. The additional 2 bedroom and 4pc main bath are at the south end of the home. Brand new furnace and electrical panel! Large back deck to enjoy, yard to play in, storage shed included. This community has a park and playground for kids and is also connected to the town walking trail system! Close to schools and all amenities! Boxes of Brand new vinyl plank flooring and kitchen backsplash tile are included (seller hasn't had time to install them but will include these materials for the buyer). A must see! (id:1945)
powered by

Property DetailsKey information about 28 851 63 Street
- Heating: Forced air
- Stories: 1
- Year Built: 2014
- Structure Type: Mobile Home
- Foundation Details: Block
- Architectural Style: Mobile Home
Interior FeaturesDiscover the interior design and amenities
- Flooring: Carpeted, Vinyl
- Appliances: Washer, Refrigerator, Dishwasher, Range, Dryer, Microwave Range Hood Combo
- Living Area: 1216
- Bedrooms Total: 3
- Above Grade Finished Area: 1216
- Above Grade Finished Area Units: square feet
Exterior & Lot FeaturesLearn about the exterior and lot specifics of 28 851 63 Street
- Parking Total: 2
- Parking Features: Parking Pad
Tax & Legal InformationGet tax and legal details applicable to 28 851 63 Street
- Tax Year: 2024
- Tax Annual Amount: 972.64
Room Dimensions
| Type | Level | Dimensions |
| Other | Main level | 3.75 Ft x 10.50 Ft |
| Living room | Main level | 14.83 Ft x 14.67 Ft |
| Dining room | Main level | 7.33 Ft x 9.08 Ft |
| Kitchen | Main level | 7.50 Ft x 14.67 Ft |
| Laundry room | Main level | 6.92 Ft x 9.58 Ft |
| Primary Bedroom | Main level | 14.83 Ft x 12.00 Ft |
| 4pc Bathroom | Unknown | 8.58 Ft x 5.00 Ft |
| Bedroom | Main level | 8.42 Ft x 9.42 Ft |
| Bedroom | Main level | 9.33 Ft x 9.75 Ft |
| 4pc Bathroom | Main level | 4.92 Ft x 8.83 Ft |

This listing content provided by REALTOR.ca
has
been licensed by REALTOR®
members of The Canadian Real Estate Association
members of The Canadian Real Estate Association
Nearby Listings Stat
Active listings
36
Min Price
$89,000
Max Price
$478,000
Avg Price
$251,391
Days on Market
164 days
Sold listings
6
Min Sold Price
$70,000
Max Sold Price
$369,900
Avg Sold Price
$216,450
Days until Sold
145 days







