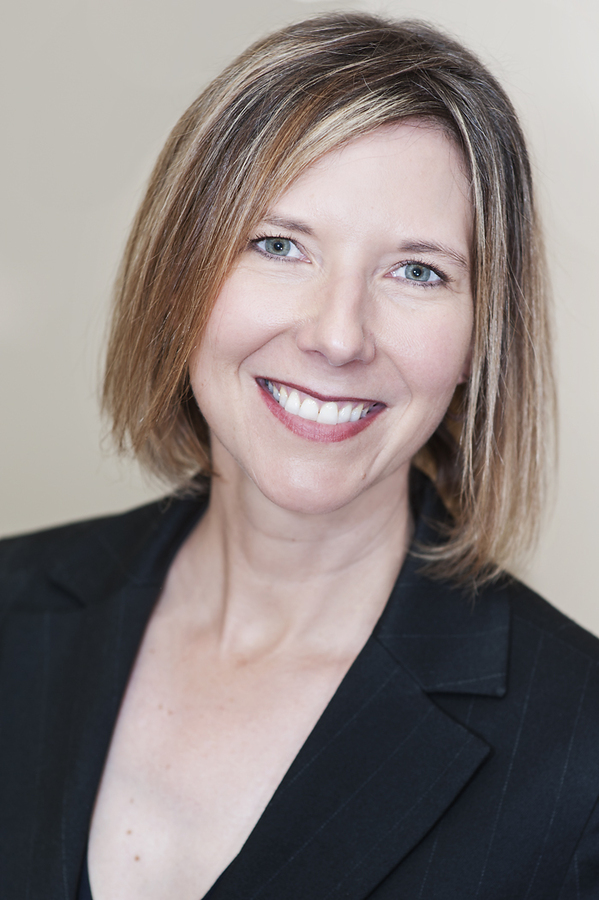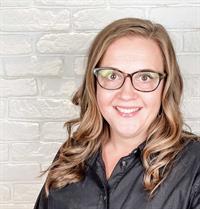2 100 Prospect Heights, Canmore
- Bedrooms: 4
- Bathrooms: 4
- Living area: 2380.23 square feet
- Type: Duplex
- Added: 84 days ago
- Updated: 33 days ago
- Last Checked: 20 hours ago
This welcoming Prospect Heights townhome is conveniently located within walking distance to downtown Canmore along the Bow River pathway offering quick and easy access to the pristine natural surroundings, trails and the Nordic Center. Bathed in natural light, this 4-bedroom, 3 ½ bath, alpine contemporary property has stunning panoramic views from the Rundle Range to Cascade, the Fairholm Range and unobstructed views up Lady MacDonald. The entry level features a large 2-car garage, rec room (4th bedroom) and 3-piece bathroom. The main level offers nice open space living, lots of windows along with the primary bedroom and 5-piece ensuite. The top floor features two bedrooms, a full bathroom and a large storage room. This property is the perfect alpine retreat with room for the entire family. (id:1945)
powered by

Property Details
- Cooling: Central air conditioning
- Heating: Forced air, Other
- Stories: 3
- Year Built: 1997
- Structure Type: Duplex
- Foundation Details: Poured Concrete
- Construction Materials: Wood frame
Interior Features
- Basement: None
- Flooring: Tile, Hardwood, Carpeted
- Appliances: Refrigerator, Water purifier, Water softener, Range - Gas, Dishwasher, Humidifier, Washer & Dryer
- Living Area: 2380.23
- Bedrooms Total: 4
- Fireplaces Total: 1
- Bathrooms Partial: 1
- Above Grade Finished Area: 2380.23
- Above Grade Finished Area Units: square feet
Exterior & Lot Features
- Water Source: Municipal water
- Lot Size Units: square meters
- Parking Total: 4
- Parking Features: Attached Garage
- Lot Size Dimensions: 190.00
Location & Community
- Common Interest: Condo/Strata
- Subdivision Name: Prospect
- Community Features: Pets Allowed
Property Management & Association
- Association Fee: 560
- Association Name: PEKA
- Association Fee Includes: Common Area Maintenance, Property Management
Tax & Legal Information
- Tax Year: 2024
- Parcel Number: 0027010529
- Tax Annual Amount: 6570.4
- Zoning Description: R3
Additional Features
- Security Features: Smoke Detectors, Full Sprinkler System
Room Dimensions
This listing content provided by REALTOR.ca has
been licensed by REALTOR®
members of The Canadian Real Estate Association
members of The Canadian Real Estate Association
















