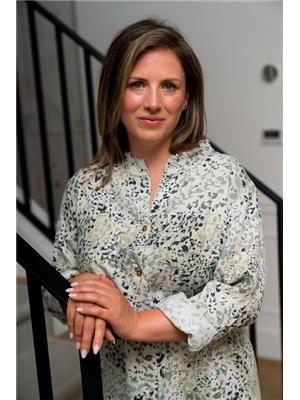203 Southwick Way, Leduc
- Bedrooms: 4
- Bathrooms: 2
- Living area: 88.66 square meters
- Type: Residential
Source: Public Records
Note: This property is not currently for sale or for rent on Ovlix.
We have found 6 Houses that closely match the specifications of the property located at 203 Southwick Way with distances ranging from 2 to 5 kilometers away. The prices for these similar properties vary between 439,900 and 476,000.
Nearby Places
Name
Type
Address
Distance
Notre Dame School
School
Leduc
1.0 km
Best Western Plus Denham Inn & Suites
Lodging
5207 50th Ave
2.5 km
Boston Pizza
Restaurant
5309 50th Ave
2.5 km
Tim Hortons
Cafe
5603 50 St
3.0 km
Days Inn Edmonton Airport
Lodging
5705 50 St
3.0 km
Zambelli Prime Rib Steak & Pizza
Restaurant
6210 50 St
3.7 km
UFA
Food
6509 45 St
4.0 km
Tim Hortons
Cafe
8002 Sparrow Crescent
6.3 km
Nisku Truck Stop Ltd
Liquor store
8020 Sparrow Dr
6.5 km
Crystal Star Inn
Lodging
8334 Sparrow Crescent
6.8 km
Ramada Edmonton International Airport
Lodging
8340 Sparrow Crescent
6.9 km
Gartner
Establishment
Rolly View
7.1 km
Property Details
- Heating: Forced air
- Year Built: 2007
- Structure Type: House
- Architectural Style: Bi-level
Interior Features
- Basement: Finished, Full
- Appliances: Washer, Refrigerator, Central Vacuum, Dishwasher, Stove, Dryer, Microwave Range Hood Combo, Storage Shed, Window Coverings, Fan
- Living Area: 88.66
- Bedrooms Total: 4
Exterior & Lot Features
- Lot Features: Cul-de-sac, Lane
- Parking Features: Parking Pad, No Garage, Rear
- Building Features: Ceiling - 9ft
Location & Community
- Common Interest: Freehold
Tax & Legal Information
- Parcel Number: ZZ999999999
Move in Ready in the Family Friendly Neighborhood of Southfork! This Charming Bi-Level built by Jayman offers over 1760 sqft of living space. Located in a quiet Cul-De-Sac with west facing pie shaped lot, fully fenced and landscaped w 2-tiered deck, ideal for entertaining! Back lane access w concrete pad ready for a 22x20 Garage. Welcoming front entrance leads up to the main level with updated vinyl plank floors, vaulted ceilings, open floor concept with living & dining room views to the back yard. Raised bar island in kitchen w updated appliances, maple cabinets and corner pantry! Generous sized Primary bedroom w Walk-In Closet. Main floor bath has walk in shower. An additional bedroom completes the main level. 9ft ceilings both up and down! Lower level offers two more bedrooms, 4-piece bath, family room, utility room with washer/dryer, and ample storage space. Built in Speakers and Wired for your Sound System, Brand New Ring Doorbell. It's The Perfect Home with Great Curb Appeal. Welcome Home! (id:1945)
Demographic Information
Neighbourhood Education
| Master's degree | 40 |
| Bachelor's degree | 340 |
| University / Above bachelor level | 30 |
| University / Below bachelor level | 65 |
| Certificate of Qualification | 335 |
| College | 465 |
| University degree at bachelor level or above | 410 |
Neighbourhood Marital Status Stat
| Married | 1555 |
| Widowed | 55 |
| Divorced | 150 |
| Separated | 55 |
| Never married | 640 |
| Living common law | 435 |
| Married or living common law | 1990 |
| Not married and not living common law | 905 |
Neighbourhood Construction Date
| 1961 to 1980 | 320 |
| 2001 to 2005 | 10 |
| 2006 to 2010 | 385 |
| 1960 or before | 10 |








