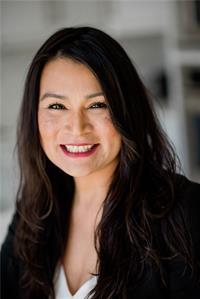88 Foxbar Road, Burlington
- Bedrooms: 3
- Bathrooms: 2
- Type: Residential
Source: Public Records
Note: This property is not currently for sale or for rent on Ovlix.
We have found 6 Houses that closely match the specifications of the property located at 88 Foxbar Road with distances ranging from 2 to 10 kilometers away. The prices for these similar properties vary between 3,500 and 4,800.
Recently Sold Properties
Nearby Places
Name
Type
Address
Distance
Robert Bateman High School
School
5151 New St
1.6 km
Nelson High School
School
4181 New St
3.2 km
Assumption Catholic Secondary School
School
3230 Woodward Ave
5.0 km
Corpus Christi Catholic Secondary School
School
5150 Upper Middle Rd
5.3 km
Burlington Mall
Shopping mall
777 Guelph Line
5.8 km
Bronte Creek Provincial Park
Park
1219 Burloak Dr
6.0 km
Lester B. Pearson
School
1433 Headon Rd
6.3 km
Carriage House Restaurant The
Restaurant
2101 Old Lakeshore Rd
7.0 km
Appleby College
School
540 Lakeshore Rd W
7.1 km
Abbey Park High School
School
1455 Glen Abbey Gate
7.3 km
Pepperwood Bistro Brewery & Catering
Restaurant
1455 Lakeshore Rd
7.5 km
M.M. Robinson High School
School
2425 Upper Middle Rd
7.7 km
Property Details
- Cooling: Central air conditioning
- Heating: Forced air, Natural gas
- Stories: 1
- Structure Type: House
- Exterior Features: Brick
- Foundation Details: Block
- Architectural Style: Bungalow
Interior Features
- Basement: Finished, N/A
- Flooring: Tile, Hardwood
- Bedrooms Total: 3
Exterior & Lot Features
- Water Source: Municipal water
- Parking Total: 4
- Lot Size Dimensions: 60 x 105 FT
Location & Community
- Directions: Lakeshore & Burloak
- Common Interest: Freehold
Business & Leasing Information
- Total Actual Rent: 3800
- Lease Amount Frequency: Monthly
Utilities & Systems
- Sewer: Sanitary sewer
5 Mins Short Stroll To Lakefront Park! Renovated 3Bdr 2 Bath Bungalow On A Premium Lot In The Appleby Neighborhood. Open Concept Liv/Din. Renovated Kit. W/ Solid Wood Cbnts & Pantry. Hdwd Flr On Main Flr. Spa Like Bath W Copper Hardware, French Free-Standing Soaker Tub & Dbl Sink! Finished Bsmt W/ Gas Fireplace & 3Pc Bath. Backyard Oasis W/ Stone Patio, Deck, Hot Tub, & Trees For Added Privacy. Walking Distance To Burloak Waterfront & Supermarket. Mins To Hwys.
Demographic Information
Neighbourhood Education
| Master's degree | 25 |
| Bachelor's degree | 110 |
| University / Above bachelor level | 10 |
| Certificate of Qualification | 20 |
| College | 105 |
| University degree at bachelor level or above | 150 |
Neighbourhood Marital Status Stat
| Married | 325 |
| Widowed | 30 |
| Divorced | 20 |
| Separated | 10 |
| Never married | 165 |
| Living common law | 45 |
| Married or living common law | 375 |
| Not married and not living common law | 225 |
Neighbourhood Construction Date
| 1961 to 1980 | 80 |
| 1981 to 1990 | 10 |
| 2001 to 2005 | 25 |
| 2006 to 2010 | 10 |
| 1960 or before | 130 |






