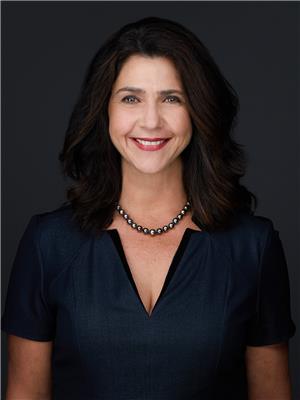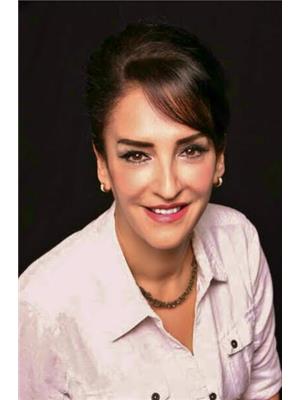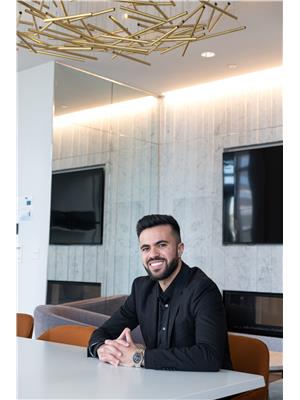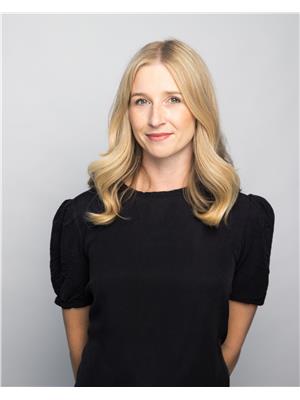12815 200 St Nw, Edmonton
- Bedrooms: 4
- Bathrooms: 3
- Living area: 189.53 square meters
- Type: Residential
- Added: 7 days ago
- Updated: 2 days ago
- Last Checked: 16 hours ago
This Executive Bungalow located in the ESTATES of TRUMPETER is an ENTERTAINERS DREAM! You will appreciate this bright & well loved home with soaring 18' ceilings in the Great Rm, 9' Main Fl, Cent. A/C, 2 Furnaces, B/I Vac, 2 F/P, Formal Dining Rm with Wet Bar (bar fridge/sink), Hardwood and QUALITY finishings throughout. The Chefs Kitchen has Maple cabinets, Granite Counters, Double Wall Ovens, 6 Burner Gas cook top, Tile B/S, huge walk in Pantry and a large Island, perfect for those family buffets. The Private Master suite is HUGE and includes a sitting area, private access to your deck, large W/I closet, a SPA like ensuite with heated floors, His/Her vanities & prep area. A huge added bonus is the 2nd Fl Loft for your private work, reading or yoga space. The fully finished basement offers a large Wet Bar, Games area, Family Rm w F/P, 2nd Laundry Rm, 3 large Bdrms/Hobby/Music Rm with full 4 Pce bath w/ heated floors. Location is great as it's steps to Trails, Louis Hole Park & the Glendale Golf Club. (id:1945)
powered by

Property Details
- Cooling: Central air conditioning
- Heating: Forced air, In Floor Heating
- Stories: 1
- Year Built: 2011
- Structure Type: House
- Architectural Style: Bungalow
Interior Features
- Basement: Finished, Full
- Appliances: Refrigerator, Central Vacuum, Gas stove(s), Dishwasher, Wine Fridge, Dryer, Microwave, Hood Fan, Window Coverings, Two Washers, Garage door opener, Garage door opener remote(s)
- Living Area: 189.53
- Bedrooms Total: 4
- Fireplaces Total: 1
- Bathrooms Partial: 1
- Fireplace Features: Gas, Unknown
Exterior & Lot Features
- Lot Features: Private setting, Flat site, No back lane, Park/reserve, Wet bar, Closet Organizers, Exterior Walls- 2x6", No Animal Home, No Smoking Home, Recreational
- Lot Size Units: square meters
- Parking Total: 4
- Parking Features: Attached Garage, Oversize
- Building Features: Ceiling - 9ft, Vinyl Windows
- Lot Size Dimensions: 561.87
Location & Community
- Common Interest: Freehold
Tax & Legal Information
- Parcel Number: 10186539
Additional Features
- Security Features: Smoke Detectors
Room Dimensions

This listing content provided by REALTOR.ca has
been licensed by REALTOR®
members of The Canadian Real Estate Association
members of The Canadian Real Estate Association

















