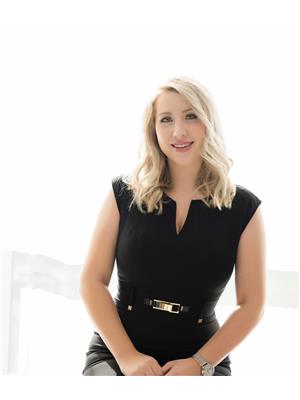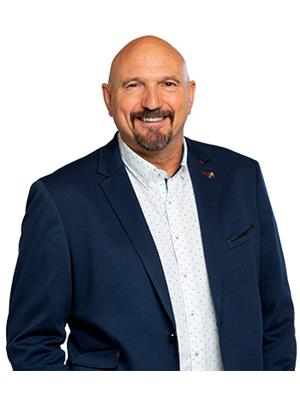1149 Trevor Drive, West Kelowna
- Bedrooms: 4
- Bathrooms: 3
- Living area: 3328 square feet
- Type: Residential
- Added: 106 days ago
- Updated: 6 days ago
- Last Checked: 12 hours ago
This is the total package! This home has been substantially renovated, with an open-concept living space with a gas fireplace, a large quartz island kitchen with a gas cooktop, a wall oven, and stunning lake, mountain, valley and vineyard views. The main floor includes 2 large bedrooms, a 5PCE bath, laundry and a family room area - the basement has an additional 3PCE bath and den area, which could easily be turned into an extra bedroom. The rest of the home is host to a tasteful and well-maintained inlaw suit with 2 beds / 1 bath and its laundry area. A spacious fenced yard, large, includes a covered deck, patio areas, water feature, and lawn space. This fantastic property also boasts a renovated single garage and a detached oversized double heated garage with many options, such as compressed air and built-in vac hookups, a 2PCE bathroom, and RV parking. This sizeable 0.32-acre lot with lane access can also accommodate a carriage home. All this and more steps from the West Kelowna Wine Trail schools, transit, and all the amenities the Westside has to offer! (id:1945)
powered by

Property DetailsKey information about 1149 Trevor Drive
- Roof: Asphalt shingle, Unknown
- Cooling: Central air conditioning
- Heating: Forced air, See remarks
- Stories: 2
- Year Built: 1972
- Structure Type: House
- Exterior Features: Brick, Stucco, Aluminum
Interior FeaturesDiscover the interior design and amenities
- Flooring: Tile, Laminate
- Appliances: Washer, Refrigerator, Oven - Electric, Cooktop - Gas, Dishwasher, Wine Fridge, Dryer, Microwave
- Living Area: 3328
- Bedrooms Total: 4
- Fireplaces Total: 1
- Fireplace Features: Insert
Exterior & Lot FeaturesLearn about the exterior and lot specifics of 1149 Trevor Drive
- View: Lake view, Mountain view, Valley view, View (panoramic), Unknown
- Lot Features: Level lot, Private setting, Central island, One Balcony
- Water Source: Municipal water
- Lot Size Units: acres
- Parking Total: 8
- Parking Features: Attached Garage, Detached Garage, RV, Oversize, See Remarks, Heated Garage
- Lot Size Dimensions: 0.32
Location & CommunityUnderstand the neighborhood and community
- Common Interest: Freehold
- Community Features: Pets Allowed
Utilities & SystemsReview utilities and system installations
- Sewer: Municipal sewage system
Tax & Legal InformationGet tax and legal details applicable to 1149 Trevor Drive
- Zoning: Residential
- Parcel Number: 007-347-944
- Tax Annual Amount: 4960.78
Additional FeaturesExplore extra features and benefits
- Security Features: Smoke Detector Only
Room Dimensions

This listing content provided by REALTOR.ca
has
been licensed by REALTOR®
members of The Canadian Real Estate Association
members of The Canadian Real Estate Association
Nearby Listings Stat
Active listings
38
Min Price
$699,900
Max Price
$2,449,900
Avg Price
$1,207,016
Days on Market
100 days
Sold listings
7
Min Sold Price
$849,000
Max Sold Price
$2,150,000
Avg Sold Price
$1,357,227
Days until Sold
96 days
Nearby Places
Additional Information about 1149 Trevor Drive





































































