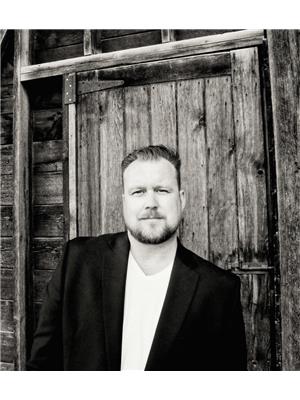2135 Chilanko Court, Kelowna
- Bedrooms: 5
- Bathrooms: 3
- Living area: 2512 square feet
- Type: Residential
- Added: 67 days ago
- Updated: 66 days ago
- Last Checked: 19 hours ago
Welcome to this great family home located on a quiet cul-de-sac on highly desirable Dilworth Mountain. With 5 bedrooms, 3 bathrooms, and a large back yard, there is tons of flexibility for families of all sizes. Inside, you’ll find a fully renovated kitchen with eat-up bar and gas fireplace, which opens onto the proper dining area and living room, granting access to the NW facing front patio. Also on the main level is the primary suite, with walk-in closet and full ensuite. Finishing this level are two more bedrooms and main bathroom. Downstairs is a huge family room, full bathroom, dedicated laundry, and two additional bedrooms. The sprawling and beautifully landscaped backyard has a great pergola/covered deck, with hot tub, and tons of room for a future swimming pool. Dilworth Mountain is an incredible location close to downtown, with parks, schools and all amenities close by. A/C & furnace updated in 2023. (id:1945)
powered by

Property DetailsKey information about 2135 Chilanko Court
- Roof: Wood Shingle, Unknown
- Cooling: Central air conditioning
- Heating: Forced air, See remarks
- Stories: 2
- Year Built: 1999
- Structure Type: House
- Exterior Features: Stucco
Interior FeaturesDiscover the interior design and amenities
- Flooring: Carpeted, Ceramic Tile, Vinyl
- Living Area: 2512
- Bedrooms Total: 5
- Fireplaces Total: 1
- Fireplace Features: Gas, Unknown
Exterior & Lot FeaturesLearn about the exterior and lot specifics of 2135 Chilanko Court
- Water Source: Municipal water
- Lot Size Units: acres
- Parking Total: 2
- Parking Features: Attached Garage
- Lot Size Dimensions: 0.16
Location & CommunityUnderstand the neighborhood and community
- Common Interest: Freehold
Utilities & SystemsReview utilities and system installations
- Sewer: Municipal sewage system
Tax & Legal InformationGet tax and legal details applicable to 2135 Chilanko Court
- Zoning: Unknown
- Parcel Number: 023-944-609
- Tax Annual Amount: 3652
Room Dimensions

This listing content provided by REALTOR.ca
has
been licensed by REALTOR®
members of The Canadian Real Estate Association
members of The Canadian Real Estate Association
Nearby Listings Stat
Active listings
59
Min Price
$599,000
Max Price
$2,999,000
Avg Price
$1,016,139
Days on Market
84 days
Sold listings
21
Min Sold Price
$618,500
Max Sold Price
$2,280,000
Avg Sold Price
$994,719
Days until Sold
61 days
Nearby Places
Additional Information about 2135 Chilanko Court

































































