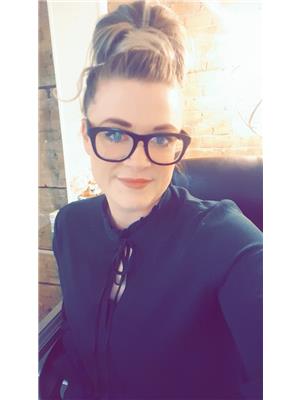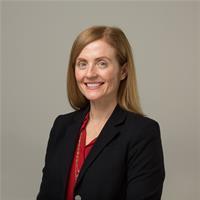46 Blackwolf Pass N, Lethbridge
- Bedrooms: 3
- Bathrooms: 3
- Living area: 1974 square feet
- Type: Residential
Source: Public Records
Note: This property is not currently for sale or for rent on Ovlix.
We have found 6 Houses that closely match the specifications of the property located at 46 Blackwolf Pass N with distances ranging from 2 to 10 kilometers away. The prices for these similar properties vary between 374,990 and 599,900.
Nearby Listings Stat
Active listings
8
Min Price
$375,000
Max Price
$549,900
Avg Price
$470,075
Days on Market
31 days
Sold listings
5
Min Sold Price
$359,900
Max Sold Price
$689,000
Avg Sold Price
$469,760
Days until Sold
33 days
Property Details
- Cooling: None
- Heating: Forced air
- Stories: 2
- Structure Type: House
- Exterior Features: Vinyl siding
- Foundation Details: Poured Concrete
- Construction Materials: Wood frame
Interior Features
- Basement: Unfinished, Full
- Flooring: Tile, Laminate, Carpeted
- Appliances: Refrigerator, Dishwasher, Microwave, Oven - Built-In, Hood Fan, Garage door opener
- Living Area: 1974
- Bedrooms Total: 3
- Fireplaces Total: 1
- Bathrooms Partial: 1
- Above Grade Finished Area: 1974
- Above Grade Finished Area Units: square feet
Exterior & Lot Features
- Lot Features: Closet Organizers, No Animal Home, No Smoking Home
- Lot Size Units: square feet
- Parking Total: 4
- Parking Features: Attached Garage
- Lot Size Dimensions: 4136.00
Location & Community
- Common Interest: Freehold
- Street Dir Suffix: North
- Subdivision Name: Blackwolf 2
- Community Features: Lake Privileges
Tax & Legal Information
- Tax Lot: 64
- Tax Year: 2023
- Tax Block: 12
- Parcel Number: 0038814836
- Tax Annual Amount: 1717
- Zoning Description: R-M
Additional Features
- Photos Count: 42
- Map Coordinate Verified YN: true
She's a thing of beauty this one, the Perth III by Stranville Living! A soaring 2 storey with the WOW factor - beautiful, bright and welcoming! This home wraps around on both the main and upper floors, making its functionality second to none. An open concept living/dining/kitchen with fireplace, butlers pantry, quartz counters and a perfect view onto the green space behind your home! The main floor is finished off with a well sized mudroom and 2 piece bathroom. The second floor has a bonus living space, 2 bedrooms, 4 piece bathroom, dedicated laundry and the primary suite... speechless! 5 piece ensuite with soaker tub, tiled shower with niche, separate toilet room and dual vanities. Your primary suite also enjoys that green strip view. The basement has over 700 sq/ft ready for development, what more are you waiting for? (id:1945)








