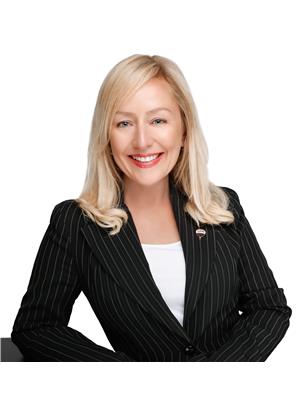1104 80 Inverlochy Boulevard, Markham
- Bedrooms: 3
- Bathrooms: 2
- Type: Apartment
Source: Public Records
Note: This property is not currently for sale or for rent on Ovlix.
We have found 6 Condos that closely match the specifications of the property located at 1104 80 Inverlochy Boulevard with distances ranging from 2 to 10 kilometers away. The prices for these similar properties vary between 528,000 and 653,900.
Nearby Listings Stat
Active listings
18
Min Price
$585,900
Max Price
$2,199,900
Avg Price
$861,227
Days on Market
40 days
Sold listings
17
Min Sold Price
$549,888
Max Sold Price
$2,880,000
Avg Sold Price
$1,048,593
Days until Sold
44 days
Recently Sold Properties
Nearby Places
Name
Type
Address
Distance
Thornhill Secondary School
School
167 Dudley Ave
1.4 km
Shouldice Hospital
Hospital
7750 Bayview Ave
1.6 km
Thornlea Secondary School
School
8075 Bayview Ave
1.9 km
Langstaff Secondary School
School
106 Garden Ave
2.3 km
Toronto Montessori Schools
School
8569 Bayview Ave
2.6 km
The Promenade
Shopping mall
1 Promenade Cir
2.9 km
Newtonbrook Secondary School
School
155 Hilda Ave
3.2 km
Hillcrest Mall
Restaurant
9350 Yonge St
3.9 km
AMD
Establishment
1 Commerce Valley Dr E
4.0 km
Stephen Lewis Secondary School
School
555 Autumn Hill Blvd
4.5 km
The David Dunlap Observatory
Establishment
123 Hillsview Dr
4.6 km
FutureSkills High School
School
5635 Yonge St #202
4.6 km
Property Details
- Cooling: Ventilation system
- Heating: Radiant heat, Electric
- Structure Type: Apartment
- Exterior Features: Concrete
- Foundation Details: Concrete
Interior Features
- Flooring: Laminate, Vinyl
- Appliances: Washer, Refrigerator, Whirlpool, Dishwasher, Stove, Range, Dryer, Microwave, Window Coverings
- Bedrooms Total: 3
- Bathrooms Partial: 1
Exterior & Lot Features
- Parking Total: 1
- Pool Features: Indoor pool
- Parking Features: Underground
- Building Features: Exercise Centre, Recreation Centre, Party Room, Sauna
Location & Community
- Directions: Yonge and Royal Orchard
- Common Interest: Condo/Strata
- Community Features: Pet Restrictions
Property Management & Association
- Association Fee: 1232.91
- Association Name: Goldview Property Management - 416-630-1234
- Association Fee Includes: Common Area Maintenance, Cable TV, Heat, Electricity, Water, Insurance, Parking
Tax & Legal Information
- Tax Annual Amount: 2094.17
- Zoning Description: Condominium
***Welcome To 1104-80 Inverlochy Boulevard!*** This Very Spacious 3-Bedroom, 2-Bathroom Open-Concept Suite At Royal Orchard II Offers Over 1,200 Sq Ft Of Family Friendly Living Space. The Thoughtfully Designed Layout Features An Expansive Living And Dining Area That Opens Onto An Enormous Balcony, Offering Unobstructed Southern Views Of The Golf Course And The City. The Large Eat-In Kitchen, Complete With Onsite Laundry And A Storage Room/Pantry, Provides Ample Space For Food Lovers And Is Perfect For Entertaining Guests. Included In The Price Is An Exclusive Underground Parking Spot.All-Inclusive Maintenance Fees Ensure Worry-Free Living And Include Water, Heat, Hydro plus Rogers Ignite TV /Internet With Small Pets Permitted. Residents Enjoy Exclusive Access To The Orchard Club, Which Boasts A Large Indoor Pool, Sauna, Fitness Centre, Outdoor Tennis Court, Expansive Basketball Gym, Billiards Tables, And A Party Room With A Kitchen. Just Steps Away From Transit, Golf Clubs, Shopping, Banks, Schools, Walking Trails, And More, This Exceptional Suite Offers Unparalleled Convenience And Lifestyle.
Demographic Information
Neighbourhood Education
| Master's degree | 110 |
| Bachelor's degree | 220 |
| University / Above bachelor level | 55 |
| University / Below bachelor level | 45 |
| Certificate of Qualification | 10 |
| College | 150 |
| Degree in medicine | 15 |
| University degree at bachelor level or above | 420 |
Neighbourhood Marital Status Stat
| Married | 710 |
| Widowed | 135 |
| Divorced | 170 |
| Separated | 65 |
| Never married | 390 |
| Living common law | 65 |
| Married or living common law | 775 |
| Not married and not living common law | 760 |
Neighbourhood Construction Date
| 1961 to 1980 | 690 |
| 1981 to 1990 | 70 |
| 2006 to 2010 | 10 |
| 1960 or before | 30 |








