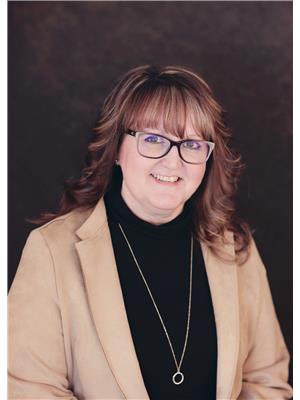266 Grenfell Heights Heights, Grand Falls Windsor
- Bedrooms: 2
- Bathrooms: 1
- Living area: 800 square feet
- Type: Residential
Source: Public Records
Note: This property is not currently for sale or for rent on Ovlix.
We have found 6 Houses that closely match the specifications of the property located at 266 Grenfell Heights Heights with distances ranging from 2 to 4 kilometers away. The prices for these similar properties vary between 289,900 and 469,000.
Recently Sold Properties
5
3
1
2600m2
$599,000
In market 207 days
23/08/2024
Nearby Places
Name
Type
Address
Distance
Carriage House Inn
Lodging
181 Grenfell Heights
0.7 km
Islander R V Sales & Rentals Ltd
Establishment
1 Grenfell Heights
3.3 km
Sobeys
Grocery or supermarket
21 Cromer Ave
3.5 km
Dominion
Pharmacy
17 Cromer Ave
3.7 km
RBC - Grand Falls Windsor
Atm
19 Cromer Ave
3.7 km
Mount Peyton Hotel
Food
214 Lincoln Rd
3.7 km
Tim Hortons
Cafe
15A Cromer Ave
3.7 km
Bell Aliant
Store
19 Cromer Ave
3.7 km
McDonald's
Restaurant
13 Cromer Ave
3.8 km
Hill Road Manor Bed & Breakfast
Lodging
1 Hill rd
4.5 km
Marsh Motors Chrysler Limited
Car repair
Trans-Canada Hwy
4.5 km
Hotel Robin Hood
Lodging
78 Lincoln Rd
4.8 km
Property Details
- Heating: Wood
- Stories: 1
- Year Built: 1951
- Structure Type: House
- Exterior Features: Wood shingles, Log
- Foundation Details: Poured Concrete
- Architectural Style: Bungalow
Interior Features
- Flooring: Other
- Appliances: Refrigerator, Dishwasher, Stove
- Living Area: 800
- Bedrooms Total: 2
- Fireplaces Total: 1
- Fireplace Features: Wood, Woodstove
Exterior & Lot Features
- Water Source: Municipal water
- Lot Size Dimensions: 63x120
Location & Community
- Common Interest: Freehold
Utilities & Systems
- Sewer: Municipal sewage system
Tax & Legal Information
- Tax Year: 2024
- Tax Annual Amount: 1182
- Zoning Description: RES
Once in a Lifetime Opportunity Awaits to own a one of a kind property "The Sensory Retreat" This is where the simplicity of an 1860's primitive theme meets modern day wellness. This 2 bedroom and 1 bathroom home was thoughtfully designed in collaboration with Canada's top Occupational Therapist for sensory processing along with Mary B, renowned designer in primitive decor also featuring stone work by Frank D famously known for his work on the Toronto Distillery District Restoration as well as the expansion of the Fogo Island Inn. This unique home is currently operating as an AirBnB, designed to nurture your senses and help you unwind. Whether you are managing with a sensory disorder or simply seeking a place for profound relaxation, every corner of this home invites you to explore new levels of calm and relaxation. As you step inside you are transported back to the quite calm of the 1860's. The front door came across from Europe in 1852 & is 350lbs of English oak with original decals and a Skelton key. The natural wood and stone textures, low lighting & hand crafted trim details invite a sense of stillness designed to soothe & reduce overwhelm. The kitchen and dining area continue the theme, with a scent of fresh herbs, natural materials and wood burning stove. There are 2 bedrooms with soft & muted colours, a perfect spot for grounding & rest with cozy nooks & closets. The bathroom is where primitive charm meets spa-like tranquility, with a stunning imported Cooper tub, & modern amenities including heated flagstone flooring, wifi enabled laundry & lights. Step outside into your private sensory garden with a 19' half moon pond with cascading waterfall, 50 year liner, flagstone walkways, beautiful shrubs and lighting with a storage shed designed as mini version of the home. The perfect backdrop for social events & photography while providing a deeper sensory experience to support your journey. Discover a simpler time, designed for Morden day relaxation. Welcome Home! (id:1945)
Demographic Information
Neighbourhood Education
| Bachelor's degree | 25 |
| University / Above bachelor level | 10 |
| University / Below bachelor level | 15 |
| Certificate of Qualification | 40 |
| College | 50 |
| University degree at bachelor level or above | 40 |
Neighbourhood Marital Status Stat
| Married | 210 |
| Widowed | 50 |
| Divorced | 5 |
| Separated | 5 |
| Never married | 60 |
| Living common law | 25 |
| Married or living common law | 235 |
| Not married and not living common law | 125 |
Neighbourhood Construction Date
| 1961 to 1980 | 30 |
| 1981 to 1990 | 25 |
| 1991 to 2000 | 10 |
| 2001 to 2005 | 15 |
| 2006 to 2010 | 10 |
| 1960 or before | 30 |










