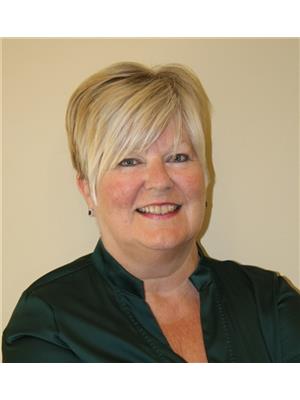97 Darrach Road, New Dominion
- Bedrooms: 3
- Bathrooms: 2
- Type: Residential
- Added: 49 days ago
- Updated: 3 days ago
- Last Checked: 22 hours ago
Welcome to 97 Darrach Road in the peaceful community of New Dominion, PEI, where comfort and convenience blend seamlessly. This charming home features three spacious bedrooms and two well-appointed bathrooms, offering an ideal setting for family living or a tranquil retreat. The property is situated on 2.44 acres of land, complete with a fenced-in yard perfect for outdoor activities, and includes a large two-car attached garage for ample storage and vehicle space. A short walk brings you to the nearby beach, while golf courses and a local winery are just minutes away, providing endless leisure opportunities. Additionally, all the amenities of Cornwall are only a quick 9-minute drive, ensuring that you have the perfect balance of rural tranquility and urban accessibility. Whether you seek a peaceful family home or a base to enjoy the best of PEI?s natural beauty and recreational offerings, 97 Darrach Road is a rare find in a highly desirable location. (id:1945)
powered by

Property Details
- Cooling: Air exchanger
- Heating: In Floor Heating, Oil, Electric, Hot Water, Wall Mounted Heat Pump, Furnace
- Year Built: 1998
- Structure Type: House
- Exterior Features: Vinyl
- Foundation Details: Concrete Slab
Interior Features
- Basement: None
- Flooring: Tile
- Appliances: Washer, Refrigerator, Dishwasher, Stove, Dryer
- Bedrooms Total: 3
- Above Grade Finished Area: 1885
- Above Grade Finished Area Units: square feet
Exterior & Lot Features
- Lot Features: Partially cleared
- Water Source: Well
- Lot Size Units: acres
- Parking Features: Attached Garage, Paved Yard
- Lot Size Dimensions: 2.44
Location & Community
- Common Interest: Freehold
- Community Features: School Bus
Utilities & Systems
- Sewer: Septic System
Tax & Legal Information
- Tax Year: 2024
- Parcel Number: 1051606
Room Dimensions
This listing content provided by REALTOR.ca has
been licensed by REALTOR®
members of The Canadian Real Estate Association
members of The Canadian Real Estate Association

















