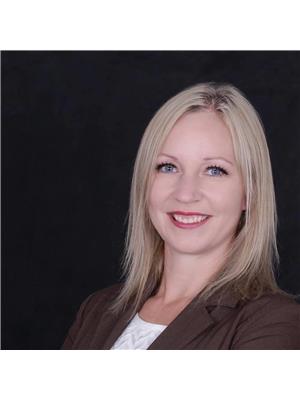212 Spieker Avenue Unit 304, Tumbler Ridge
- Bedrooms: 2
- Bathrooms: 1
- Living area: 810 square feet
- Type: Apartment
- Added: 16 days ago
- Updated: 16 days ago
- Last Checked: 19 hours ago
TOP FLOOR! Looking for a clean, move-in ready space? This corner-unit condo is just what you’ve been searching for! With two spacious bedrooms, a bright dining room featuring a large window, and a professional management team ensuring everything runs smoothly, it's definitely a winner. You'll appreciate the perfect combination of comfort and convenience. Fully furnished so all you need to bring is your suitcase. As an added bonus: the bus to the mine stops just steps away from the building. Whether you're looking for a hassle-free investment property or a cozy private residence, this condo has it all. Contact your agent today to schedule a viewing and make this awesome space yours! (id:1945)
powered by

Property DetailsKey information about 212 Spieker Avenue Unit 304
- Heating: Baseboard heaters, Electric
- Stories: 1
- Year Built: 1982
- Structure Type: Apartment
- Exterior Features: Wood
Interior FeaturesDiscover the interior design and amenities
- Flooring: Carpeted
- Living Area: 810
- Bedrooms Total: 2
Exterior & Lot FeaturesLearn about the exterior and lot specifics of 212 Spieker Avenue Unit 304
- Lot Features: Balcony
- Water Source: Municipal water
- Parking Total: 1
Location & CommunityUnderstand the neighborhood and community
- Common Interest: Condo/Strata
Property Management & AssociationFind out management and association details
- Association Fee: 387.16
- Association Fee Includes: Property Management, Ground Maintenance, Insurance, Other, See Remarks, Reserve Fund Contributions
Utilities & SystemsReview utilities and system installations
- Sewer: Municipal sewage system
Tax & Legal InformationGet tax and legal details applicable to 212 Spieker Avenue Unit 304
- Zoning: Multi-Family
- Parcel Number: 026-688-417
- Tax Annual Amount: 1234
Additional FeaturesExplore extra features and benefits
- Security Features: Sprinkler System-Fire
Room Dimensions

This listing content provided by REALTOR.ca
has
been licensed by REALTOR®
members of The Canadian Real Estate Association
members of The Canadian Real Estate Association
Nearby Listings Stat
Active listings
15
Min Price
$65,000
Max Price
$235,000
Avg Price
$92,987
Days on Market
99 days
Sold listings
6
Min Sold Price
$72,000
Max Sold Price
$199,900
Avg Sold Price
$107,467
Days until Sold
333 days





















