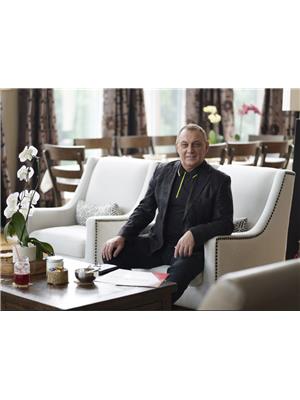5603 Keeping Pl Sw, Edmonton
- Bedrooms: 4
- Bathrooms: 3
- Living area: 220.57 square meters
- Type: Residential
Source: Public Records
Note: This property is not currently for sale or for rent on Ovlix.
We have found 6 Houses that closely match the specifications of the property located at 5603 Keeping Pl Sw with distances ranging from 2 to 10 kilometers away. The prices for these similar properties vary between 484,900 and 1,065,000.
Nearby Places
Name
Type
Address
Distance
Vernon Barford Junior High School
School
32 Fairway Dr NW
2.7 km
Westbrook School
School
11915 40 Ave
3.0 km
Snow Valley Ski Club
Establishment
13204 45 Ave NW
3.4 km
MIC - Century Park
Doctor
2377 111 St NW,#201
3.4 km
Harry Ainlay High School
School
4350 111 St
4.2 km
Ellerslie Rugby Park
Park
11004 9 Ave SW
4.5 km
Southgate Centre
Shopping mall
5015 111 St NW
4.9 km
The Keg Steakhouse & Bar - South Edmonton Common
Restaurant
1631 102 St NW
5.0 km
Fatburger
Restaurant
1755 102 St NW
5.1 km
Best Buy
Establishment
9931 19 Ave NW
5.2 km
Milestones
Bar
1708 99 St NW
5.4 km
South Edmonton Common
Establishment
1978 99 St NW
5.5 km
Property Details
- Heating: Forced air
- Stories: 2
- Year Built: 2021
- Structure Type: House
Interior Features
- Basement: Unfinished, Full
- Appliances: Washer, Refrigerator, Gas stove(s), Dishwasher, Dryer, Oven - Built-In, Hood Fan, Window Coverings
- Living Area: 220.57
- Bedrooms Total: 4
- Fireplaces Total: 1
- Fireplace Features: Electric, Unknown
Exterior & Lot Features
- Lot Features: Cul-de-sac, Corner Site, See remarks, Park/reserve, No Smoking Home
- Parking Total: 4
- Parking Features: Attached Garage, Oversize
Location & Community
- Common Interest: Freehold
Tax & Legal Information
- Parcel Number: ZZ999999999
This custom built 2374 sq.ft 2 storey home designed by Craftbuilt Homes located in the exclusive neighborhood of Keswick On The River. This home will dazzle you with all high end finishes throughout. This home features an open concept design with engineered hardwood, quartz throughout, and a vaulted living rm. A large chefs kitchen, large center island, and nook designed for entertaining, a walk through pantry, a full bathroom and office (or bedroom) complete the main. A gorgeous staircase with custom iron railings leading you upstairs to a large bonus room. The Primary bedroom includes a spa-inspired ensuite and walk in closet. 2 more spacious bedrooms, a 5 pc bath and laundry rm complete the 2nd floor. Outside VAULED AT 100K a maintenance free private west facing backyard with a covered 2 tier deck and a separate deck with a beautiful sitting area to cozy up around the gas firepit. Massive windows throughout, designer lighting, custom closets, built in speakers complete this AMAZING home. A MUST SEE! (id:1945)
Demographic Information
Neighbourhood Education
| Master's degree | 70 |
| Bachelor's degree | 160 |
| University / Above bachelor level | 25 |
| Certificate of Qualification | 10 |
| College | 180 |
| Degree in medicine | 10 |
| University degree at bachelor level or above | 275 |
Neighbourhood Marital Status Stat
| Married | 565 |
| Widowed | 235 |
| Divorced | 85 |
| Separated | 40 |
| Never married | 335 |
| Living common law | 65 |
| Married or living common law | 630 |
| Not married and not living common law | 705 |
Neighbourhood Construction Date
| 1961 to 1980 | 10 |
| 1991 to 2000 | 55 |
| 2001 to 2005 | 115 |
| 2006 to 2010 | 70 |
| 1960 or before | 190 |










