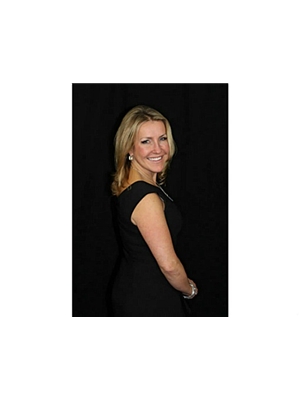11 Grey Fox Lane, Simcoe
- Bedrooms: 2
- Bathrooms: 2
- Living area: 1326 square feet
- Type: Townhouse
Source: Public Records
Note: This property is not currently for sale or for rent on Ovlix.
We have found 6 Townhomes that closely match the specifications of the property located at 11 Grey Fox Lane with distances ranging from 2 to 9 kilometers away. The prices for these similar properties vary between 349,900 and 765,000.
Nearby Listings Stat
Active listings
37
Min Price
$389,000
Max Price
$939,900
Avg Price
$645,954
Days on Market
60 days
Sold listings
10
Min Sold Price
$464,900
Max Sold Price
$854,000
Avg Sold Price
$592,480
Days until Sold
30 days
Recently Sold Properties
Nearby Places
Name
Type
Address
Distance
Sprucedale Secondary School
School
660 Ireland Rd
0.3 km
Fanshawe College - James N Allan Campus
University
634 Ireland Rd
0.5 km
Tim Hortons
Store
480 Norfolk St S
1.5 km
Sobeys
Grocery or supermarket
438 Norfolk St S
1.5 km
Tim Hortons
Cafe
30 Water St
1.7 km
Blue Elephant
Bar
96 Norfolk St S
1.7 km
Serafina Good Food
Restaurant
14 Norfolk St S
1.9 km
Norfolk Arts Centre
Art gallery
21 Lynnwood Ave
1.9 km
Simcoe Natural Foods
Health
10 Norfolk St S
1.9 km
Norfolk County Fairgrounds
Establishment
172 South Dr
1.9 km
Food Basics
Grocery or supermarket
150 West St
2.1 km
Simcoe Composite School
School
40 Wilson Ave
2.1 km
Property Details
- Cooling: Central air conditioning
- Heating: Forced air
- Stories: 1
- Structure Type: Row / Townhouse
- Exterior Features: Brick
- Foundation Details: Poured Concrete
- Architectural Style: Bungalow
Interior Features
- Basement: Unfinished, Full
- Appliances: Washer, Refrigerator, Water softener, Dishwasher, Stove, Dryer, Window Coverings, Garage door opener
- Living Area: 1326
- Bedrooms Total: 2
- Above Grade Finished Area: 1326
- Above Grade Finished Area Units: square feet
- Above Grade Finished Area Source: Other
Exterior & Lot Features
- Lot Features: Automatic Garage Door Opener
- Water Source: Municipal water
- Parking Total: 2
- Parking Features: Attached Garage
Location & Community
- Directions: turn off the queensway onto Donly Dr and continue south turning left on Brookfield Ln and the right onto Grey Fox
- Common Interest: Freehold
- Subdivision Name: Town of Simcoe
- Community Features: Quiet Area, Community Centre
Property Management & Association
- Association Fee: 105.24
- Association Fee Includes: Parking
Utilities & Systems
- Sewer: Municipal sewage system
- Utilities: Natural Gas, Electricity
Tax & Legal Information
- Tax Annual Amount: 3362.41
- Zoning Description: R6
Welcome to this inviting 2-bedroom, 2-bathroom townhouse nestled in a convenient location close to all amenities. Boasting an open concept layout, this home offers a seamless flow from the moment you step inside. Upon entering, you're greeted by a spacious living area that effortlessly connects to the dining space and kitchen. Patio doors lead from the living area to a deck, perfect for enjoying morning coffee or hosting gatherings outdoors. The kitchen is equipped with all appliances, ensuring convenience and functionality for everyday living. Ample cabinet and counter space provide storage and prep areas, ideal for culinary enthusiasts. The primary bedroom is a true retreat, featuring a large walk-in closet and a luxurious 3-piece ensuite. The ensuite includes a tiled shower, adding a touch of elegance and comfort to your daily routine. Completing the main floor is a convenient laundry area, making chores a breeze. Additionally, a 1.5 car attached garage offers parking and storage space, enhancing the practicality of this townhouse. Outside, a nice-sized backyard awaits, offering potential for gardening, play, or relaxation in a private setting. Located close to all amenities including shops, restaurants, schools, and parks, this townhouse presents an exceptional opportunity for comfortable and convenient living. Don't miss out on the chance to call this charming townhouse your home. Schedule your showing today and envision the lifestyle awaiting you in this wonderful property! (id:1945)
Demographic Information
Neighbourhood Education
| Master's degree | 15 |
| Bachelor's degree | 50 |
| University / Below bachelor level | 10 |
| Certificate of Qualification | 15 |
| College | 125 |
| University degree at bachelor level or above | 70 |
Neighbourhood Marital Status Stat
| Married | 290 |
| Widowed | 30 |
| Divorced | 50 |
| Separated | 35 |
| Never married | 210 |
| Living common law | 110 |
| Married or living common law | 400 |
| Not married and not living common law | 325 |
Neighbourhood Construction Date
| 1961 to 1980 | 55 |
| 1981 to 1990 | 35 |
| 1991 to 2000 | 10 |
| 1960 or before | 155 |








