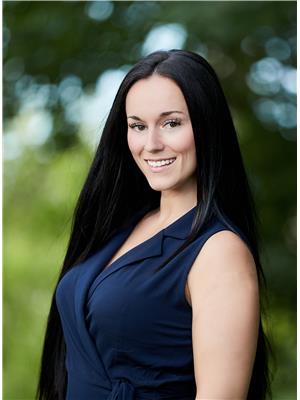2924 Center St Street, Lincoln
- Bedrooms: 3
- Bathrooms: 2
- Living area: 1984 square feet
- Type: Residential
- Added: 4 days ago
- Updated: 3 days ago
- Last Checked: 13 hours ago
This 46.64 acre farm is perfectly located in the highly desirable Rockway area! Excellent opportunity with approximately 30 acres for farming cash crop, and the remaining approximately 16 acres dedicated to buildings and house, it offers a good mix of agricultural and residential potential. Boasting three out buildings all in great shape the barn has eight stalls and a riding arena along with a cistern for easy water access making it well-suited for equestrian activities, while the storage barn and shop add flexibility for various uses like storage or additional farming operations. All three buildings are equipped with hydro. The long driveway provides privacy, which is a desirable feature, and while the bungalow requires some work, it could be a great home with the right improvements. Whether it's used for farming, a hobby farm, or equestrian pursuits, this property has a lot of potential! (id:1945)
powered by

Property Details
- Heating: Other
- Stories: 1
- Structure Type: House
- Exterior Features: Brick
- Foundation Details: Unknown
- Architectural Style: Bungalow
Interior Features
- Basement: None
- Living Area: 1984
- Bedrooms Total: 3
- Above Grade Finished Area: 1984
- Above Grade Finished Area Units: square feet
- Above Grade Finished Area Source: Other
Exterior & Lot Features
- Lot Features: Country residential
- Water Source: Cistern
- Lot Size Units: acres
- Parking Total: 50
- Parking Features: Attached Garage
- Lot Size Dimensions: 46.64
Location & Community
- Directions: Decew Rd to Pelham Rd/Regional Rd 69 to Centre St.
- Common Interest: Freehold
- Subdivision Name: 983 - Escarpment
- Community Features: Quiet Area
Utilities & Systems
- Sewer: Septic System
- Utilities: Electricity
Tax & Legal Information
- Tax Annual Amount: 3487.85
- Zoning Description: A
Additional Features
- Number Of Units Total: 3
Room Dimensions
This listing content provided by REALTOR.ca has
been licensed by REALTOR®
members of The Canadian Real Estate Association
members of The Canadian Real Estate Association















