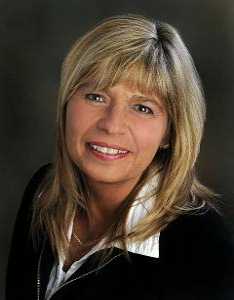1021 Staines Street, Pelham
- Bedrooms: 3
- Bathrooms: 4
- Type: Residential
- Added: 38 days ago
- Updated: 16 days ago
- Last Checked: 13 hours ago
Welcome to this stunning 3 bedroom, 3.5 bathroom bungalow, nestled amongst mature trees and beautifully landscaped gardens. As you enter the property, you'll be struck by the feeling of being in the countryside, while still being conveniently close to amenities. This exquisite home boasts a spacious 2434 sq. ft. of living space, with a long driveway leading to an attached, oversized double-car garage. The backyard is a true oasis, complete with a tranquil pond and one-of-a-kind dry stone bridge, offering the perfect spot for relaxation and outdoor entertaining. Inside, you'll be greeted by elegant granite countertops and gold-plated faucets and accents throughout the kitchen and bathrooms, along with top-of-the-line Miele appliances and a double-stacked oven. The natural gas fireplace in the living room is enhanced by stunning granite details, creating a cozy and inviting atmosphere. The kitchen and solarium feature heated floors, perfect for those chilly mornings, while the ample large windows allow plenty of natural light to flood the space. The master bedroom boasts a luxurious 3pc ensuite with a vanity and his/hers sink. The finished basement offers even more space for relaxation and entertainment, with plush carpeting and a convenient 3pc bathroom. This home truly has it all - from the gorgeous chandeliers to the impeccable attention to detail, every aspect has been thoughtfully designed to create a truly exceptional living experience. Don't miss your chance to make this stunning property your forever home! (id:1945)
powered by

Property Details
- Cooling: Central air conditioning
- Heating: Forced air, Natural gas
- Stories: 1
- Structure Type: House
- Exterior Features: Brick
- Foundation Details: Poured Concrete
- Architectural Style: Bungalow
Interior Features
- Basement: Finished, Full
- Appliances: Washer, Refrigerator, Water purifier, Water softener, Dishwasher, Stove, Range, Dryer, Microwave, Garage door opener remote(s)
- Bedrooms Total: 3
- Bathrooms Partial: 1
Exterior & Lot Features
- Lot Features: Sump Pump
- Parking Total: 8
- Parking Features: Attached Garage
- Lot Size Dimensions: 276 x 316 FT
Location & Community
- Directions: WELLAND RD & STAINES ST
- Common Interest: Freehold
Utilities & Systems
- Sewer: Septic System
Tax & Legal Information
- Tax Annual Amount: 8156.86
Room Dimensions
This listing content provided by REALTOR.ca has
been licensed by REALTOR®
members of The Canadian Real Estate Association
members of The Canadian Real Estate Association















