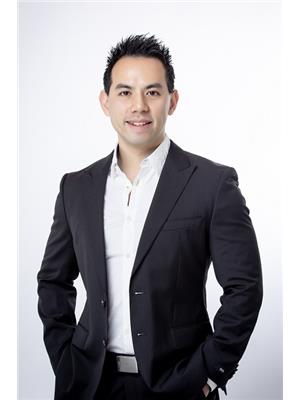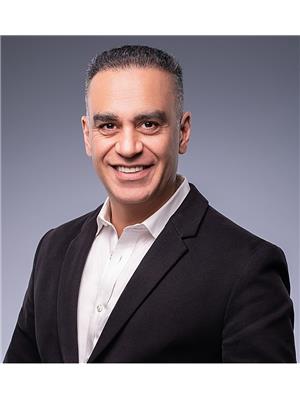42 Brownstone Circle, Vaughan Crestwood Springfarm Yorkhill
- Bedrooms: 3
- Bathrooms: 3
- Type: Townhouse
- Added: 2 days ago
- Updated: 1 days ago
- Last Checked: 12 hours ago
Discover one of Thornhill's most sought-after neighborhoods, conveniently located on a quiet tree lined street with a short walk to Yonge St. and Clark Ave. This bright and airy 3-bedroom freehold townhouse boasts a highly functional layout. The generous family room features high ceilings, a marble fireplace, and pot lights, creating a welcoming ambiance. The open-concept living and dining area includes a walk-out to a spacious deck, perfect for entertaining. The large eat-in kitchen is equipped with stainless steel appliances, and granite countertop, while the main floor laundry room offers a sink and built-in storage for added convenience. Additional highlights include hardwood floors and California shutters throughout, an oak staircase with a skylight, and a basement with a walk-out to the yard. Enjoy close proximity to Gallanough Park, as well as easy access to shopping, restaurants, cafes, transit, and local schools, including Thornhill Public School and Thornhill Secondary School. Open House Sat & Sun 2-4pm.
powered by

Property Details
- Cooling: Central air conditioning
- Heating: Forced air, Natural gas
- Stories: 2
- Structure Type: Row / Townhouse
- Exterior Features: Brick
- Foundation Details: Unknown
Interior Features
- Basement: Walk out, N/A
- Flooring: Hardwood, Ceramic
- Appliances: Washer, Refrigerator, Dishwasher, Stove, Range, Dryer, Microwave, Garage door opener, Garage door opener remote(s)
- Bedrooms Total: 3
- Fireplaces Total: 1
- Bathrooms Partial: 1
Exterior & Lot Features
- Lot Features: Carpet Free
- Water Source: Municipal water
- Parking Total: 3
- Parking Features: Garage
- Lot Size Dimensions: 21.98 x 100.03 FT
Location & Community
- Directions: Yonge Street & Clark Avenue
- Common Interest: Freehold
Utilities & Systems
- Sewer: Sanitary sewer
- Utilities: Sewer, Cable
Tax & Legal Information
- Tax Annual Amount: 5439.19
Room Dimensions
This listing content provided by REALTOR.ca has
been licensed by REALTOR®
members of The Canadian Real Estate Association
members of The Canadian Real Estate Association














