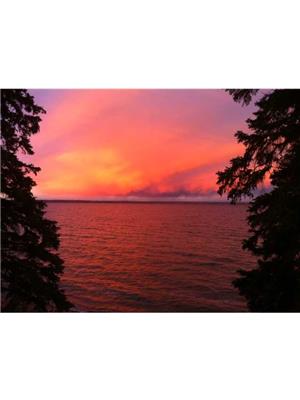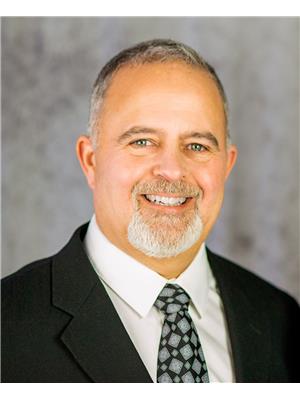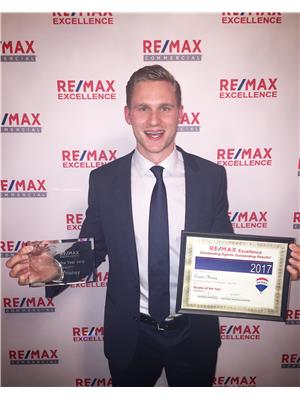2160 47422 Rge Rd 14, Rural Leduc County
- Bedrooms: 3
- Bathrooms: 3
- Living area: 119.22 square meters
- Type: Residential
Source: Public Records
Note: This property is not currently for sale or for rent on Ovlix.
We have found 6 Houses that closely match the specifications of the property located at 2160 47422 Rge Rd 14 with distances ranging from 2 to 10 kilometers away. The prices for these similar properties vary between 447,000 and 759,000.
Nearby Places
Name
Type
Address
Distance
Pigeon Lake Provincial Park
Park
Wetaskiwin County No. 10
6.0 km
The Village At Pigeon Lake
Restaurant
14 Village Pl
14.4 km
Thorsby Junior-Senior High School
School
5306 48 Ave
16.5 km
Warburg School
School
5412 50 St
18.4 km
Zajes
Airport
Warburg
21.8 km
Breton Elementary School
School
101 Maple Cres
24.9 km
Town Creek Natural Area
Park
Winfield
26.5 km
Fir Ever Green U Cut Christmas Tree Farm
Food
Township Road 452
29.8 km
Property Details
- Heating: Forced air, In Floor Heating
- Stories: 1
- Year Built: 2013
- Structure Type: House
- Architectural Style: Bungalow
Interior Features
- Basement: Finished, Full
- Appliances: Washer, Refrigerator, Gas stove(s), Dishwasher, Dryer, Microwave, Window Coverings, Garage door opener, Garage door opener remote(s)
- Living Area: 119.22
- Bedrooms Total: 3
- Fireplaces Total: 1
- Bathrooms Partial: 1
- Fireplace Features: Gas, Unknown
Exterior & Lot Features
- Lot Features: Private setting, Treed, See remarks, Wet bar
- Lot Size Units: acres
- Parking Features: Attached Garage, Oversize, See Remarks, Heated Garage
- Building Features: Ceiling - 9ft
- Lot Size Dimensions: 0.54
Tax & Legal Information
- Parcel Number: 2485330
Additional Features
- Photos Count: 68
- Map Coordinate Verified YN: true
Gorgeous bungalow on .54 acre mature treed lot. Take paved roads to EIA and Leduc only 40 minutes away. Newer open concept house with oversized, heated attached garage. Just inside the main entrance is the primary bedroom with walk in closet and ensuite. This modern kitchen has lots of cabinets, a large island, quartz countertops and custom appliances. Work from home in the main floor office, relax in the living room or entertain in the dining area. Vaulted ceilings and exposed beams give it the cabin feel. Main floor laundry and a two piece bathroom complete the main floor. The fully finished basement has two more bedrooms, den, four piece bathroom and family room with wet bar. Lake access, dock and boat lift installation are all possible. (id:1945)
Demographic Information
Neighbourhood Education
| Master's degree | 10 |
| Certificate of Qualification | 15 |
| University degree at bachelor level or above | 10 |
Neighbourhood Marital Status Stat
| Married | 45 |
| Divorced | 5 |
| Never married | 10 |
| Living common law | 5 |
| Married or living common law | 45 |
| Not married and not living common law | 15 |
Neighbourhood Construction Date
| 1981 to 1990 | 10 |
| 2001 to 2005 | 10 |









