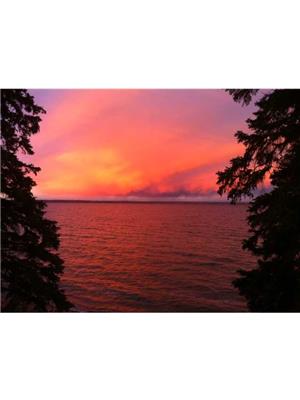143 Lakeshore Drive Grandview, Rural Wetaskiwin County
- Bedrooms: 4
- Bathrooms: 2
- Living area: 86.97 square meters
- Type: Residential
- Added: 47 days ago
- Updated: 15 days ago
- Last Checked: 5 hours ago
143 Lakeshore Drive in the Heart of Grandview is ready for your family!!! Seize this opportunity to not only own Sought After Prime Waterfront... but also to Create your Lake Life Memories in this Turn Key, Spic & Span 3 Season Cottage. Waiting to Make your Summer Awesome are 4 bdrms, 2-2pce baths, Open Concept Kitchen, Dining and Gathering room Featuring a w/b fireplace. This fully furnished cottage is aptly named A GRAND VIEW... you will agree once you experience the property in person! Abundant lake facing windows allow you to Soak in the Stunning Lake Views or benefit from the Panorama Vista Displayed for you while you savor a beverage on the generous sized deck. Pour your favorite beverage and follow the winding path down to the waters edge here you will find a Tucked Quietly deck along the shoreline for close up views of the Pelicans and Spectacular Sunsets! Then, when you are ready, this Spectacular Elevated lot is ideal for redevelopment!!! (id:1945)
powered by

Property Details
- Heating: Forced air
- Stories: 1
- Year Built: 1955
- Structure Type: House
- Architectural Style: Bungalow
Interior Features
- Basement: None
- Appliances: Refrigerator, Gas stove(s), Microwave, Furniture, Household Goods Included, Window Coverings
- Living Area: 86.97
- Bedrooms Total: 4
- Fireplaces Total: 1
- Bathrooms Partial: 2
- Fireplace Features: Wood, Unknown
Exterior & Lot Features
- View: Lake view
- Lot Features: Hillside, No Smoking Home, Recreational
- Lot Size Units: acres
- Parking Features: Rear
- Building Features: Vinyl Windows
- Lot Size Dimensions: 0.175
- Waterfront Features: Waterfront
Location & Community
- Community Features: Lake Privileges
Tax & Legal Information
- Parcel Number: 31090
Additional Features
- Security Features: Smoke Detectors
Room Dimensions
This listing content provided by REALTOR.ca has
been licensed by REALTOR®
members of The Canadian Real Estate Association
members of The Canadian Real Estate Association














