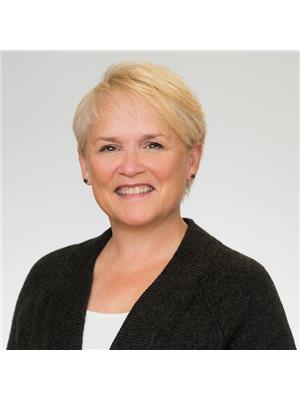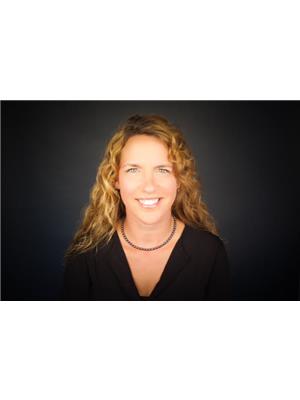474 Sunnyside Avenue, Ottawa
- Bedrooms: 3
- Bathrooms: 3
- Type: Residential
Source: Public Records
Note: This property is not currently for sale or for rent on Ovlix.
We have found 6 Houses that closely match the specifications of the property located at 474 Sunnyside Avenue with distances ranging from 2 to 10 kilometers away. The prices for these similar properties vary between 599,900 and 989,999.
Show More Details and Features
Nearby Listings Stat
Nearby Places
Name
Type
Address
Distance
Westboro Academy
School
200 Brewer Way
0.3 km
Keith Harris Stadium
Stadium
1125 Colonel By Dr
0.3 km
Brewer Park
Park
Ottawa
0.4 km
Carleton University
University
1125 Colonel By Dr
0.5 km
Hopewell Public School
School
Ottawa
0.7 km
Mayfair Theatre
Establishment
1074 Bank St
0.8 km
Arboretum
Park
Ottawa
1.0 km
Billings Bridge Shopping Centre
Shopping mall
2277 Riverside Dr
1.0 km
TD PLACE
Stadium
1015 Bank St
1.0 km
Lansdowne Park
Stadium
Ottawa
1.1 km
RA Centre
Restaurant
2451 Riverside Dr
1.1 km
Corpus Christi Elementary School
School
157 4 Ave
1.2 km










