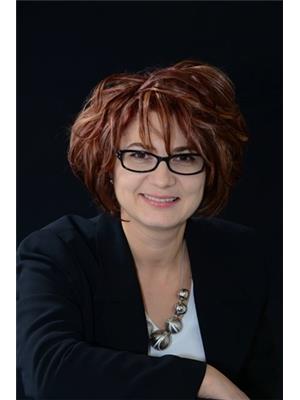8 8670 156 Street, Surrey
- Bedrooms: 2
- Bathrooms: 2
- Living area: 1309 square feet
- Type: Mobile
- Added: 21 days ago
- Updated: 6 days ago
- Last Checked: 14 hours ago
Beautiful, well-maintained, rarely available home in Westwood Court! This double-wide living space offers 2 bedrooms & 2 full baths, and is located in a prime area of the park. With a spacious kitchen, family room, dining area, laundry room, family room, new flooring throughout most of the home, & Air Conditioning, this home provides ample comfort. Outside you'll find a fenced yard requiring minimal landscaping. 2 garden sheds, a workshop, a large sundeck and a covered patio, providing space for entertainment & enjoy year round. An added bonus; a private sauna is included! Pets welcome. Nearby to shopping, restaurants, groceries, library, walk-in-clinic, Fleetwood Sport & Leisure Centre, & on bus route. Pad rent $860/month includes water, garbage & management. Only 1 occupant must be 55+ (id:1945)
powered by

Property DetailsKey information about 8 8670 156 Street
- Cooling: Air Conditioned
- Heating: Heat Pump, Natural gas
- Year Built: 1985
- Structure Type: Manufactured Home
- Architectural Style: Ranch, Other
- Type: Double-wide home
- Bedrooms: 2
- Bathrooms: 2
- Condition: Well-maintained
- Availability: Rarely available
Interior FeaturesDiscover the interior design and amenities
- Basement: Crawl space
- Appliances: Washer, Refrigerator, Stove, Dryer, Storage Shed
- Living Area: 1309
- Bedrooms Total: 2
- Fireplaces Total: 1
- Kitchen: Spacious
- Family Room: Included
- Dining Area: Included
- Laundry Room: Included
- Flooring: New flooring throughout most of the home
- Air Conditioning: Yes
Exterior & Lot FeaturesLearn about the exterior and lot specifics of 8 8670 156 Street
- Water Source: Municipal water
- Parking Total: 2
- Parking Features: Carport, Visitor Parking
- Building Features: Storage - Locker, Laundry - In Suite, Sauna, Air Conditioning
- Yard: Fenced, requiring minimal landscaping
- Garden Sheds: 2
- Workshop: Included
- Sundeck: Large
- Covered Patio: Included
Location & CommunityUnderstand the neighborhood and community
- Common Interest: Leasehold
- Community Features: Pets Allowed With Restrictions, Age Restrictions
- Park Area: Prime area of the park
- Amenities Nearby: Shopping, Restaurants, Groceries, Library, Walk-in-clinic, Fleetwood Sport & Leisure Centre
- Bus Route: Yes
- Age Requirement: 55+ adult park
Property Management & AssociationFind out management and association details
- Pad Rent: $860/month
- Includes: Water, Garbage, Management
Utilities & SystemsReview utilities and system installations
- Sewer: Sanitary sewer
- Utilities: Water, Natural Gas, Electricity
Tax & Legal InformationGet tax and legal details applicable to 8 8670 156 Street
- Tax Year: 2024
- Tax Annual Amount: 1004.2
Additional FeaturesExplore extra features and benefits
- Sauna: Private sauna included
- Pets: Welcome

This listing content provided by REALTOR.ca
has
been licensed by REALTOR®
members of The Canadian Real Estate Association
members of The Canadian Real Estate Association
Nearby Listings Stat
Active listings
57
Min Price
$339,000
Max Price
$4,875,000
Avg Price
$1,225,570
Days on Market
59 days
Sold listings
26
Min Sold Price
$579,999
Max Sold Price
$2,850,000
Avg Sold Price
$981,276
Days until Sold
65 days



































