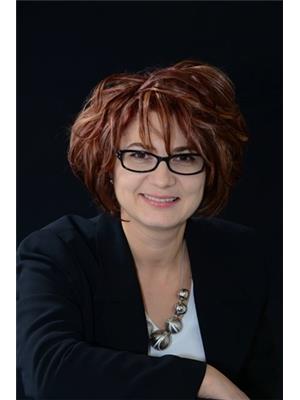10 6571 King George Boulevard, Surrey
- Bedrooms: 2
- Bathrooms: 1
- Living area: 703 square feet
- Type: Mobile
- Added: 88 days ago
- Updated: 6 days ago
- Last Checked: 9 hours ago
Over 700 square feet of meticulously designed and restored home This exceptional property showcases two elegantly appointed bedrooms, each with its own en-suite bathroom, ensuring privacy and comfort. Guests are graciously accommodated in the gourmet kitchen. The highlight of this home is the master bedroom, distinguished by a spacious 6'x6'6" walk-in closet, providing ample storage and adding a touch of luxury. Every detail has been carefully considered, offering the elegance and refinement reminiscent of a million-dollar estate! Discover the perfect blend of sophisticated design and practical living in this meticulously crafted residence. Boasting a spacious patio and expansive backyard, this home offers ample outdoor living space ideal for entertaining and relaxation. The large patio provides room for gatherings and al fresco dining, while the generously sized backyard. BOOK YOUR PRIVATE SHOWING NOW! (id:1945)
powered by

Property DetailsKey information about 10 6571 King George Boulevard
- Heating: Electric
- Year Built: 1968
- Structure Type: Manufactured Home
- Architectural Style: Other
Interior FeaturesDiscover the interior design and amenities
- Basement: None
- Living Area: 703
- Bedrooms Total: 2
Exterior & Lot FeaturesLearn about the exterior and lot specifics of 10 6571 King George Boulevard
- Water Source: Municipal water
- Parking Total: 1
- Parking Features: Open
Location & CommunityUnderstand the neighborhood and community
- Common Interest: Leasehold
- Community Features: Pets Allowed With Restrictions, Rentals Not Allowed
Utilities & SystemsReview utilities and system installations
- Sewer: Sanitary sewer, Storm sewer
- Utilities: Water, Electricity
Tax & Legal InformationGet tax and legal details applicable to 10 6571 King George Boulevard
- Tax Year: 2024
- Tax Annual Amount: 118.28

This listing content provided by REALTOR.ca
has
been licensed by REALTOR®
members of The Canadian Real Estate Association
members of The Canadian Real Estate Association
Nearby Listings Stat
Active listings
30
Min Price
$199,699
Max Price
$3,999,555
Avg Price
$856,277
Days on Market
82 days
Sold listings
8
Min Sold Price
$295,990
Max Sold Price
$1,499,990
Avg Sold Price
$611,946
Days until Sold
79 days


































