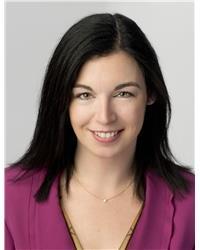2047 Delmar Avenue, Ottawa
- Bedrooms: 5
- Bathrooms: 4
- Type: Residential
- Added: 3 hours ago
- Updated: 3 hours ago
- Last Checked: 10 minutes ago
Fantastic family home in the heart of Playfair Park. This house offers space for the whole family topped by a tremendous backyard with no rear neighbors in a premier area. The main floor features traditional separate living room and dining room plus main floor den or office. It doesn’t stop there with a cozy sunken family room with gas fireplace. Spacious eat in kitchen is highlighted by stainless steel appliances, granite counter tops and tile backsplash. The second floor features 4 expansive bedrooms including the primary bedroom with walk-in closet, 4-piece ensuite and private balcony. Laundry room conveniently located on second floor as well. Backyard is highlighted by a very rare heated concrete pool with a serene rock waterfall as well as a covered deck. Full basement with guest bedroom and bathroom and plenty of storage. First and second floors freshly painted. Make sure to check out the virtual tour for full layout. (id:1945)
Property Details
- Cooling: Central air conditioning
- Heating: Forced air, Natural gas
- Stories: 2
- Year Built: 1972
- Structure Type: House
- Exterior Features: Brick, Stone, Siding
Interior Features
- Basement: Partially finished, Full
- Flooring: Hardwood, Marble, Ceramic
- Appliances: Washer, Refrigerator, Dishwasher, Stove, Dryer, Hood Fan
- Bedrooms Total: 5
- Bathrooms Partial: 1
Exterior & Lot Features
- Water Source: Municipal water
- Parking Total: 6
- Parking Features: Attached Garage
- Building Features: Laundry - In Suite
- Lot Size Dimensions: 60.18 ft X 112.32 ft (Irregular Lot)
Location & Community
- Common Interest: Freehold
Business & Leasing Information
- Total Actual Rent: 4700
- Lease Amount Frequency: Monthly
Utilities & Systems
- Sewer: Municipal sewage system
Tax & Legal Information
- Parcel Number: 041820008
- Zoning Description: Residential
Room Dimensions
This listing content provided by REALTOR.ca has
been licensed by REALTOR®
members of The Canadian Real Estate Association
members of The Canadian Real Estate Association
















