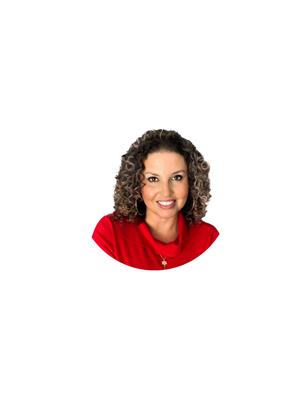379 Dominion Avenue, Ottawa
- Bedrooms: 4
- Bathrooms: 3
- Type: Residential
- Added: 10 days ago
- Updated: 9 days ago
- Last Checked: 19 hours ago
The PERFECT home for the discerning urbanite that values location over everything! Walk to Richmond road in seconds, Westboro Beach in minutes, NEW LRT station incoming for convenience. Welcome to this 2017 custom semi, built with above code energy-efficiency and added care for sound transfer prevention. 4 Bed/3 Full Bath with COMPLETELY hardscaped exterior provides all the benefits of easy maintenance condo living! The main floor is bright & open. Wide plank white oak engineered hdwd floors, 9ft ceilings and 6 PERSON DINING AREA. Custom white kitchen with quartz counters & SS Fisher & Paykel appliances including a WINE FRIDGE. 2nd Floor features two spacious bedrooms, full 5 piece bath and laundry! Primary bedroom retreat occupies entire third floor, with large walk-in closet, LARGE LUX ensuite with double vanity and shower. LL with recreation room, FULL Bath and 4th bedroom, perfect for guests or an office. Open to 6-12 month lease term. (id:1945)
Property Details
- Cooling: Central air conditioning
- Heating: Forced air, Natural gas
- Stories: 3
- Year Built: 2017
- Structure Type: House
- Exterior Features: Stone, Stucco, Wood siding
Interior Features
- Basement: Finished, Full
- Flooring: Tile, Hardwood, Wall-to-wall carpet
- Appliances: Washer, Refrigerator, Dishwasher, Wine Fridge, Stove, Dryer, Microwave, Alarm System, Hood Fan, Blinds
- Bedrooms Total: 4
Exterior & Lot Features
- Water Source: Municipal water
- Parking Total: 1
- Parking Features: Open, Surfaced
- Road Surface Type: No thru road
- Building Features: Laundry - In Suite
- Lot Size Dimensions: 17.55 ft X 68.6 ft
Location & Community
- Common Interest: Freehold
Business & Leasing Information
- Total Actual Rent: 4995
- Lease Amount Frequency: Monthly
Utilities & Systems
- Sewer: Municipal sewage system
Tax & Legal Information
- Parcel Number: 039710449
- Zoning Description: RES
Room Dimensions
This listing content provided by REALTOR.ca has
been licensed by REALTOR®
members of The Canadian Real Estate Association
members of The Canadian Real Estate Association















