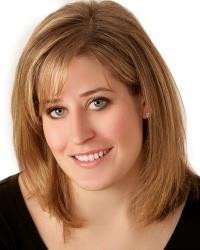5905 Red Castle Ridge, Ottawa
- Bedrooms: 6
- Bathrooms: 7
- Type: Residential
Source: Public Records
Note: This property is not currently for sale or for rent on Ovlix.
We have found 6 Houses that closely match the specifications of the property located at 5905 Red Castle Ridge with distances ranging from 2 to 10 kilometers away. The prices for these similar properties vary between 2,399,500 and 3,890,880.
Nearby Places
Name
Type
Address
Distance
St. Mark Catholic High School
School
1040 Dozois Rd
2.1 km
Tim Hortons
Cafe
989 River Rd
4.4 km
Kelly's Landing
Restaurant
1980 River Rd
4.9 km
Watson's Mill
Museum
5525 Dickinson St
5.1 km
SUSHI SUN
Restaurant
5556 Manotick Main St
5.2 km
The Mill Tavern
Bar
5544 Manotick Main St
5.2 km
Black Dog Bistro
Restaurant
5540 Manotick Main St
5.2 km
La Piazza
Restaurant
5530 Manotick Main St
5.3 km
Hard Stones Grill
Restaurant
5511 Manotick Main
5.3 km
French Cafe
Cafe
1160 Beaverwood Rd
5.3 km
Paesano Restaurant
Restaurant
1160 Beaverwood Rd
5.3 km
Rideau Carleton Raceway
Establishment
4837 Albion Rd
6.1 km
Property Details
- Cooling: Central air conditioning, Air exchanger
- Heating: Forced air, Natural gas
- Stories: 2
- Year Built: 2021
- Structure Type: House
- Exterior Features: Stone
- Foundation Details: Poured Concrete
Interior Features
- Basement: Finished, Full
- Flooring: Tile, Hardwood, Laminate
- Appliances: Washer, Refrigerator, Dishwasher, Wine Fridge, Stove, Dryer, Alarm System, Hood Fan, Blinds
- Bedrooms Total: 6
- Fireplaces Total: 2
- Bathrooms Partial: 2
Exterior & Lot Features
- Lot Features: Acreage, Balcony, Automatic Garage Door Opener
- Water Source: Drilled Well
- Parking Total: 12
- Parking Features: Attached Garage, Detached Garage, Oversize, Surfaced
- Road Surface Type: Paved road
- Building Features: Exercise Centre
- Lot Size Dimensions: 142 ft X 512 ft (Irregular Lot)
Location & Community
- Common Interest: Freehold
Utilities & Systems
- Sewer: Septic System
Tax & Legal Information
- Tax Year: 2023
- Parcel Number: 043170756
- Tax Annual Amount: 10215
- Zoning Description: RESIDENTIAL
Rarely offered, purpose built, generational home situated on one of Rideau Forest's largest lots(2.8 acres). Boasting over 9000 sq ft of living space, 6 beds, 7 baths and 4 balconies, this luxury custom home has it all!The 4 bd 5 bth Primary Residence features an oversized foyer, dining room, living area with gas fireplace and custom millwork.Continued with a chef's kitchen complemented by high end appliances and walk in pantry.Second floor Primary has 15' WIC, 5pc en suite and walk out turf balcony.3 other bedrooms, laundry and office with another turf balcony round out the upper level. Lower level features a rec room, theater and gym with a full bathroom.Secondary residence includes luxury kitchen/ living area with main floor primary bedroom and private patio.Lower level features an additional bedroom and storage area. Secondary residence has a separate HVAC system.Fully automated control 4 system throughout.Bonus detached garage, high end tree house and picnic area! (id:1945)
Demographic Information
Neighbourhood Education
| Master's degree | 95 |
| Bachelor's degree | 125 |
| University / Above bachelor level | 25 |
| University / Below bachelor level | 10 |
| Certificate of Qualification | 10 |
| College | 55 |
| Degree in medicine | 20 |
| University degree at bachelor level or above | 285 |
Neighbourhood Marital Status Stat
| Married | 445 |
| Widowed | 15 |
| Divorced | 15 |
| Separated | 10 |
| Never married | 140 |
| Living common law | 45 |
| Married or living common law | 490 |
| Not married and not living common law | 175 |
Neighbourhood Construction Date
| 1961 to 1980 | 15 |
| 1981 to 1990 | 35 |
| 1991 to 2000 | 20 |
| 2001 to 2005 | 65 |
| 2006 to 2010 | 85 |
| 1960 or before | 15 |










