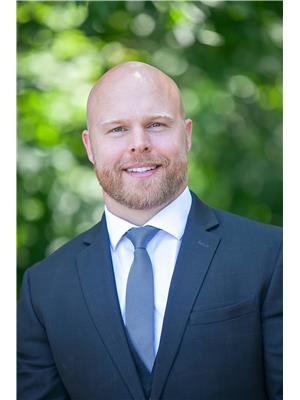3285 Greenbank Road, Ottawa
- Bedrooms: 5
- Bathrooms: 3
- Type: Residential
- Added: 135 days ago
- Updated: 135 days ago
- Last Checked: 2 hours ago
FOR INVESTORS! Never miss this fabulous property which occupies 0.445 acres of land in the core area of the Barrhaven Town Center with a bungalow boasts a nearly 3000 sf living space just on main floor and additional 2000 sf living space in basement. The spacous two car garage is led by a extra long asphalt driveway which can accommodate additional 6 surface parkings. The land is currently zoned as development reserve and designated as mixed use corridor in Official plan. It's surrounded by on-going large scale development and abutting infrustrures are being upgraded. It's development potential is foreseeable. (id:1945)
powered by

Property DetailsKey information about 3285 Greenbank Road
- Cooling: Central air conditioning
- Heating: Forced air, Oil
- Stories: 1
- Year Built: 1976
- Structure Type: House
- Exterior Features: Brick, Siding
- Foundation Details: Block
- Architectural Style: Bungalow
Interior FeaturesDiscover the interior design and amenities
- Basement: Finished, Full
- Flooring: Carpeted, Ceramic
- Appliances: Washer, Refrigerator, Dryer
- Bedrooms Total: 5
- Bathrooms Partial: 1
Exterior & Lot FeaturesLearn about the exterior and lot specifics of 3285 Greenbank Road
- Water Source: Drilled Well
- Lot Size Units: acres
- Parking Total: 6
- Pool Features: Above ground pool
- Parking Features: Attached Garage
- Lot Size Dimensions: 0.44
Location & CommunityUnderstand the neighborhood and community
- Common Interest: Freehold
Utilities & SystemsReview utilities and system installations
- Sewer: Septic System
Tax & Legal InformationGet tax and legal details applicable to 3285 Greenbank Road
- Tax Year: 2024
- Parcel Number: 047320020
- Tax Annual Amount: 7198
- Zoning Description: Development Reserve
Room Dimensions

This listing content provided by REALTOR.ca
has
been licensed by REALTOR®
members of The Canadian Real Estate Association
members of The Canadian Real Estate Association
Nearby Listings Stat
Active listings
74
Min Price
$389,900
Max Price
$2,480,000
Avg Price
$725,419
Days on Market
40 days
Sold listings
51
Min Sold Price
$419,900
Max Sold Price
$1,000,000
Avg Sold Price
$689,982
Days until Sold
49 days
Nearby Places
Additional Information about 3285 Greenbank Road















