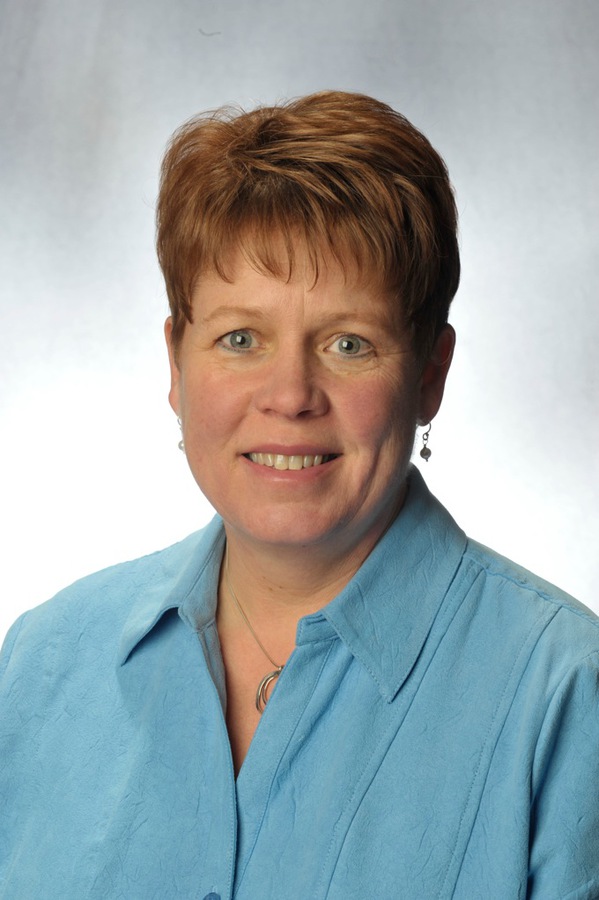4516 87 Avenue Ne, Calgary
- Bedrooms: 7
- Bathrooms: 6
- Living area: 3122 square feet
- Type: Residential
- Added: 35 days ago
- Updated: 16 days ago
- Last Checked: 13 hours ago
Discover Your Dream Mansion with Exceptional Income Potential – Featuring 2 LEGAL BASEMENT SUITES! Welcome to luxury living in the prestigious neighborhood of Saddle Ridge, just moments away from Gobind Sarvar Private School. This stunning 4,200+ sq. ft. home boasts 8 bedrooms and 6 full bathrooms, offering the perfect balance of lavish living and income-generating potential—ideal for both large families and savvy investors alike. As you step inside, you’ll be greeted by a grand foyer with an open-to-below design that creates an impressive first impression. High-end finishes abound, including engineered hardwood floors, elegant tiles, and sleek glass railings—showcasing modern opulence throughout. The main floor is thoughtfully designed, featuring a spacious living room, cozy family room, and a dining area that flows seamlessly into a gourmet chef’s kitchen. Equipped with top-of-the-line KitchenAid appliances, quartz countertops, and a separate spice kitchen with pantry, this space is perfect for both everyday meals and entertaining guests. Ideal for multi-generational living, the main floor also includes a well-appointed bedroom and full bathroom. Upstairs, you’ll find 4 generously sized bedrooms and 3 luxurious bathrooms, including two expansive master suites. The grand master suite is a true retreat, with a stunning feature wall and a spa-like 5-piece ensuite. The second master suite offers a private balcony with breathtaking panoramic views of the city. The real highlight of this home is the two separate, legal basement suites (Basement Suite & Attached Secondary Suite)— each offering privacy and comfort with its own kitchen, living area, bedrooms, and full bathroom. One suite is a spacious 2-bedroom, while the other is a cozy 1-bedroom. These suites provide excellent rental income potential, whether you choose to rent them out or keep one for personal use. This brand-new home is ideally located with quick access to Metis Trail NE, just a 7-minute drive from the airport, making commuting a breeze. Experience the ultimate in luxury and investment potential in this exceptional home. Don’t miss out on the chance to own this one-of-a-kind property! (id:1945)
powered by

Property DetailsKey information about 4516 87 Avenue Ne
- Cooling: None
- Heating: Natural gas, Other
- Stories: 2
- Structure Type: House
- Exterior Features: Concrete, Stucco
- Foundation Details: Poured Concrete
- Construction Materials: Poured concrete, Wood frame
Interior FeaturesDiscover the interior design and amenities
- Basement: Finished, Full
- Flooring: Tile, Hardwood, Carpeted, Vinyl Plank
- Appliances: Refrigerator, Cooktop - Electric, Gas stove(s), Dishwasher, Dryer, Microwave, Oven - Built-In, Hood Fan, Washer & Dryer
- Living Area: 3122
- Bedrooms Total: 7
- Fireplaces Total: 1
- Above Grade Finished Area: 3122
- Above Grade Finished Area Units: square feet
Exterior & Lot FeaturesLearn about the exterior and lot specifics of 4516 87 Avenue Ne
- Lot Features: Closet Organizers, Gas BBQ Hookup
- Lot Size Units: square meters
- Parking Total: 4
- Parking Features: Attached Garage
- Lot Size Dimensions: 410.69
Location & CommunityUnderstand the neighborhood and community
- Common Interest: Freehold
Tax & Legal InformationGet tax and legal details applicable to 4516 87 Avenue Ne
- Tax Lot: 13
- Tax Year: 2024
- Tax Block: 39
- Parcel Number: 0038891479
- Tax Annual Amount: 3395
- Zoning Description: R-G
Room Dimensions
| Type | Level | Dimensions |
| 3pc Bathroom | Main level | 10.17 Ft x 4.92 Ft |
| Dining room | Main level | 8.50 Ft x 12.00 Ft |
| Family room | Main level | 17.00 Ft x 13.58 Ft |
| Other | Main level | 25.50 Ft x 18.92 Ft |
| Other | Unknown | 14.75 Ft x 12.00 Ft |
| Other | Main level | 9.00 Ft x 6.17 Ft |
| Living room | Main level | 23.42 Ft x 20.67 Ft |
| Office | Main level | 11.92 Ft x 11.00 Ft |
| 3pc Bathroom | Second level | 8.92 Ft x 4.92 Ft |
| 4pc Bathroom | Second level | 4.92 Ft x 8.58 Ft |
| 5pc Bathroom | Second level | 10.92 Ft x 11.75 Ft |
| Bedroom | Second level | 9.92 Ft x 11.92 Ft |
| Bedroom | Second level | 17.83 Ft x 13.67 Ft |
| Bedroom | Second level | 9.92 Ft x 11.92 Ft |
| Laundry room | Second level | 7.42 Ft x 8.00 Ft |
| Loft | Second level | 20.25 Ft x 16.92 Ft |
| Primary Bedroom | Second level | 21.00 Ft x 15.58 Ft |
| Other | Second level | 5.75 Ft x 11.83 Ft |
| 4pc Bathroom | Basement | 7.25 Ft x 8.42 Ft |
| 4pc Bathroom | Basement | 4.92 Ft x 10.00 Ft |
| Bedroom | Basement | 13.42 Ft x 10.08 Ft |
| Bedroom | Basement | 12.58 Ft x 10.50 Ft |
| Bedroom | Basement | 10.92 Ft x 10.50 Ft |
| Other | Basement | 17.17 Ft x 17.33 Ft |
| Other | Basement | 16.00 Ft x 14.08 Ft |
| Furnace | Basement | 8.42 Ft x 10.33 Ft |

This listing content provided by REALTOR.ca
has
been licensed by REALTOR®
members of The Canadian Real Estate Association
members of The Canadian Real Estate Association
Nearby Listings Stat
Active listings
6
Min Price
$924,900
Max Price
$1,215,000
Avg Price
$1,153,267
Days on Market
34 days
Sold listings
0
Min Sold Price
$0
Max Sold Price
$0
Avg Sold Price
$0
Days until Sold
days














