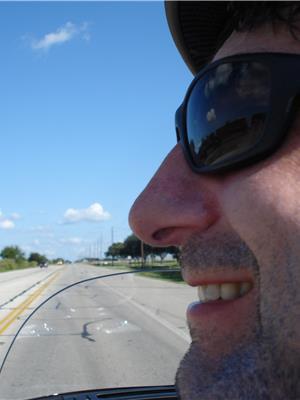25 Macpherson Avenue, Corner Brook
- Bedrooms: 3
- Bathrooms: 3
- Living area: 1800 square feet
- Type: Residential
- Added: 72 days ago
- Updated: 64 days ago
- Last Checked: 18 hours ago
25 MacPherson Avenue is a vacant lot located in the heart of the city with an opportunity to have a brand new home with one of the best views in the city. Envision sitting on the deck enjoying your morning coffee while overlooking the Blomidon Golf Course and the entire city of Corner Brook. The main floor of this 1800 square foot home will feature a gourmet kitchen with corner pantry and a large eat in island. This space flows into an open concept living room complete with a cozy fireplace and large windows boasting lots of natural light with a stunning view from every angle. There is main floor laundry and an office (or additional bedroom) to round out this beautiful open living space. On the second level you'll find a loft style multipurpose room to unwind, watch tv, work out, or you can choose how you develop the recreation/secondary living space, this square footage can also be utilized as a third bedroom. The primary bedroom will have a breath taking view, a large walk in closet and the spacious bathroom features a double sink vanity, large glass shower and a soaker tub. The basement is designed to be a large 900 square foot garage for recreational vehicles/toys or you can choose to convert half of the space into an additional bedroom and rec room. Choose your own paint colours, cabinets and flooring, this floor plan allows for a two bedroom with an office, upstairs multipurpose room and giant basement for the empty nester, all the way up to a five bedroom home for a growing family. A small window exists to start the construction soon. You won’t find another home with this view in the heart of the city for this great price! (id:1945)
powered by

Property DetailsKey information about 25 Macpherson Avenue
- Cooling: Air exchanger
- Heating: Electric
- Stories: 2
- Year Built: 2025
- Structure Type: House
- Exterior Features: Wood, Other
- Foundation Details: Concrete
- Architectural Style: 2 Level
Interior FeaturesDiscover the interior design and amenities
- Flooring: Hardwood, Ceramic Tile
- Living Area: 1800
- Bedrooms Total: 3
- Bathrooms Partial: 1
Exterior & Lot FeaturesLearn about the exterior and lot specifics of 25 Macpherson Avenue
- View: View
- Water Source: Municipal water
- Lot Size Dimensions: 137 x 130
Location & CommunityUnderstand the neighborhood and community
- Common Interest: Freehold
Utilities & SystemsReview utilities and system installations
- Sewer: Municipal sewage system
Tax & Legal InformationGet tax and legal details applicable to 25 Macpherson Avenue
- Tax Year: 2024
- Tax Annual Amount: 1791
- Zoning Description: Res.
Room Dimensions
| Type | Level | Dimensions |
| Not known | Basement | 30 x 30 |
| Recreation room | Second level | 17.4 x 10.2 |
| Porch | Main level | 6.4 x 7.5 |
| Bath (# pieces 1-6) | Second level | 14.10 x 9.10 |
| Bedroom | Second level | 11 x 11.8 |
| Bedroom | Second level | 13 x 14 |
| Laundry room | Main level | 6.4 x 9.3 |
| Bath (# pieces 1-6) | Main level | 12.8 x 5 |
| Bedroom | Main level | 10 x 9 |
| Kitchen | Main level | 12 x 19 |
| Living room | Main level | 16.8 x 14 |

This listing content provided by REALTOR.ca
has
been licensed by REALTOR®
members of The Canadian Real Estate Association
members of The Canadian Real Estate Association
Nearby Listings Stat
Active listings
1
Min Price
$569,000
Max Price
$569,000
Avg Price
$569,000
Days on Market
71 days
Sold listings
2
Min Sold Price
$299,999
Max Sold Price
$419,000
Avg Sold Price
$359,500
Days until Sold
83 days










