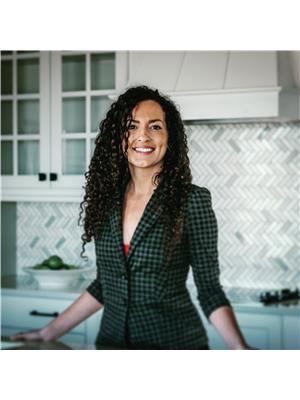10216 107 Avenue, Grande Prairie
- Bedrooms: 3
- Bathrooms: 2
- Living area: 1297 square feet
- Type: Residential
- Added: 35 days ago
- Updated: 22 hours ago
- Last Checked: 1 hours ago
Trail system a block or so away. Avondale K-6 school and the new 'Comp' high school also close. Even the new regional hospital is just a five minute commute. This great location calls for an updated, air conditioned, character home on a large mature lot. Distinctive story-and-a-half design offers charm from the moment you step inside. Tiled spacious entry foyer leads to inviting living room showcasing hardwood that flows into the separate dining room. Through the living to a secondary dining or sitting area. Tiled floor through to the kitchen with plenty of counter and cabinet storage. Updated full bath will wow you. Laundry and large boot room at rear entry. Head upstairs to two large bedrooms plus a two piece bath. Open hall space could be a great reading, craft area. Downstairs finds a very large bedroom and open recreation area. Window location might allow for a handy fourth bedroom. A couple storage rooms and utility room with high efficiency furnace complete the basement. Roof updated in 2020. Enjoy the treed, fenced back yard from your rear deck and stow away yard items in the garden shed. Long driveway allows space for vehicles and the boat. (id:1945)
powered by

Property DetailsKey information about 10216 107 Avenue
Interior FeaturesDiscover the interior design and amenities
Exterior & Lot FeaturesLearn about the exterior and lot specifics of 10216 107 Avenue
Location & CommunityUnderstand the neighborhood and community
Tax & Legal InformationGet tax and legal details applicable to 10216 107 Avenue
Room Dimensions

This listing content provided by REALTOR.ca
has
been licensed by REALTOR®
members of The Canadian Real Estate Association
members of The Canadian Real Estate Association
Nearby Listings Stat
Active listings
45
Min Price
$94,900
Max Price
$549,900
Avg Price
$288,620
Days on Market
65 days
Sold listings
12
Min Sold Price
$144,900
Max Sold Price
$549,900
Avg Sold Price
$289,917
Days until Sold
43 days
Nearby Places
Additional Information about 10216 107 Avenue
















