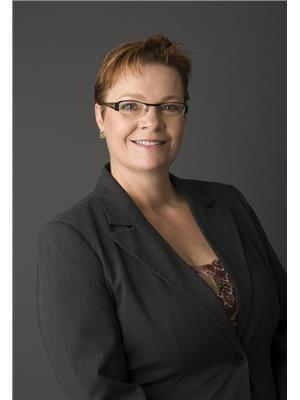123 Gwilliam Crescent, Yellowknife
- Bedrooms: 3
- Bathrooms: 2
- Living area: 1649 square feet
- Type: Mobile
- Added: 14 days ago
- Updated: 13 days ago
- Last Checked: 12 hours ago
3 bedroom, 2 bath home located in a great family neighbourhood, close to school, shopping and parks. Step inside to find a bright and spacious open-concept kitchen, dining, and living area, where large windows add plenty of light and is complemented by a cozy pellet stove. The large kitchen offers plenty of cupboard and counter space and stainless-steel appliances. The master bedroom is located at the rear of the home and features a 5-piece ensuite bath, with oval jetted tub and a stand up shower. The two additional bedrooms are very spacious with good sized closets. Outside offers a 16'x16' heated shed that's great as a workshop, gym, or creative studio. With parking for 4 vehicles plus additional space for an RV or boat, you'll have room for all your needs. Price includes: Washer, Dryer, Fridge, Stove and Dishwasher. (id:1945)
Property DetailsKey information about 123 Gwilliam Crescent
Interior FeaturesDiscover the interior design and amenities
Exterior & Lot FeaturesLearn about the exterior and lot specifics of 123 Gwilliam Crescent
Room Dimensions

This listing content provided by REALTOR.ca
has
been licensed by REALTOR®
members of The Canadian Real Estate Association
members of The Canadian Real Estate Association
Nearby Listings Stat
Active listings
6
Min Price
$349,900
Max Price
$998,000
Avg Price
$560,417
Days on Market
172 days
Sold listings
0
Min Sold Price
$0
Max Sold Price
$0
Avg Sold Price
$0
Days until Sold
days







