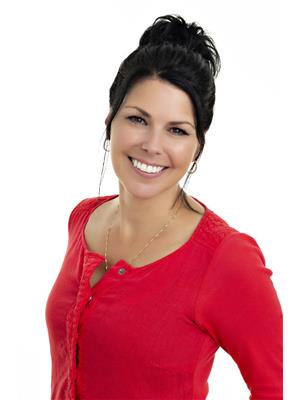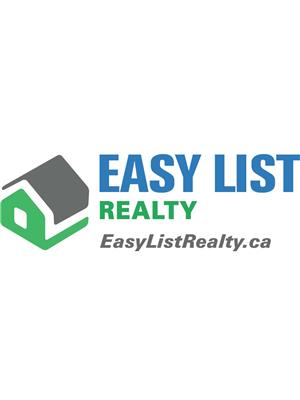2 Roland J Martin Street, Saintleonard
- Bedrooms: 3
- Bathrooms: 3
- Living area: 1696 square feet
- Type: Residential
- Added: 201 days ago
- Updated: 30 days ago
- Last Checked: 9 hours ago
Introducing this exquisite and meticulously crafted 3-bedroom home, featuring 2 luxurious ensuite bathrooms. The open concept kitchen is designed with the finest materials, creating a stunning focal point for entertaining and everyday living. Step into the inviting 4-season sunroom, offering panoramic views of the surrounding beauty. This home boasts a double-car garage that is both insulated and heated, providing convenience and comfort year-round. Additionally, there is another garage located underneath, offering ample storage space for vehicles, tools, and equipment. Enjoy the breathtaking views from every angle of this well maintained masterpiece, built to the highest standards with attention to detail and quality craftsmanship. (id:1945)
powered by

Property DetailsKey information about 2 Roland J Martin Street
Interior FeaturesDiscover the interior design and amenities
Exterior & Lot FeaturesLearn about the exterior and lot specifics of 2 Roland J Martin Street
Location & CommunityUnderstand the neighborhood and community
Utilities & SystemsReview utilities and system installations
Tax & Legal InformationGet tax and legal details applicable to 2 Roland J Martin Street
Room Dimensions

This listing content provided by REALTOR.ca
has
been licensed by REALTOR®
members of The Canadian Real Estate Association
members of The Canadian Real Estate Association
Nearby Listings Stat
Active listings
2
Min Price
$439,000
Max Price
$489,000
Avg Price
$464,000
Days on Market
130 days
Sold listings
0
Min Sold Price
$0
Max Sold Price
$0
Avg Sold Price
$0
Days until Sold
days
Nearby Places
Additional Information about 2 Roland J Martin Street














