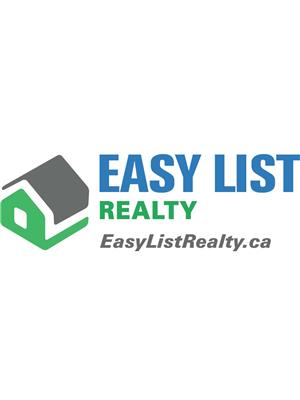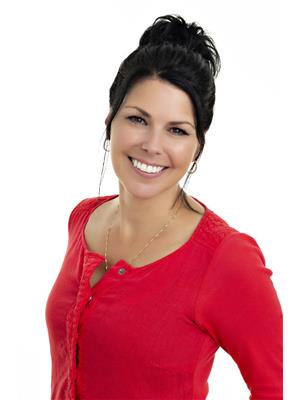326 Chem De La Grande Riviere, Saintleonard
- Bedrooms: 4
- Bathrooms: 3
- Living area: 2300 square feet
- Type: Residential
- Added: 73 days ago
- Updated: 30 days ago
- Last Checked: 9 hours ago
For more info please click the Multimedia button. Immaculate riverfront 4 Bed 2.5 Bath on private treed lot. Easy access to Hwy 2, Grand falls(10 mins) and Edmundston(20 mins) are a short drive to many amenities with St. Leonard just seconds away! Enjoy river views from almost every room in the home. The main floor offers 3 of the bedrooms, one of which has its own 3 piece ensuite bath. This floor also features it own living room, main floor laundry and large mudroom closet. The upper level features a large master bedroom with 5 piece ensuite with large soaker tub and large closet. The room easily accommodates a king size bed with plenty of room for side tables. The open concept living/dining/kitchen area is provided with plenty of natural light via the 12 sliding doors and transom windows. the kitchen has a large 8x3ft island, dual fridge/freezers, electric stove, dishwasher, over range microwave and large pantry/workspace for prep and bakers needs. The basement is completely open concept with studded and drywalled walls, ready for even more living space. There you will find a wood stove with duct work for circulation, brand new energy efficient heat pump water heater(2024) for even more savings, full Culligan water filtration(2022) and deep freezer. The rear of the home features a two tier deck with a hot tub, gazebo(2023), and porch swing to enjoy the sounds of nature. 2 car ports(15.7x24ft) are on both sides of a (16.5x24) garage/workshop. Don't miss the opportunity! (id:1945)
powered by

Property DetailsKey information about 326 Chem De La Grande Riviere
Interior FeaturesDiscover the interior design and amenities
Exterior & Lot FeaturesLearn about the exterior and lot specifics of 326 Chem De La Grande Riviere
Utilities & SystemsReview utilities and system installations
Tax & Legal InformationGet tax and legal details applicable to 326 Chem De La Grande Riviere
Room Dimensions

This listing content provided by REALTOR.ca
has
been licensed by REALTOR®
members of The Canadian Real Estate Association
members of The Canadian Real Estate Association
Nearby Listings Stat
Active listings
1
Min Price
$535,000
Max Price
$535,000
Avg Price
$535,000
Days on Market
72 days
Sold listings
0
Min Sold Price
$0
Max Sold Price
$0
Avg Sold Price
$0
Days until Sold
days
Nearby Places
Additional Information about 326 Chem De La Grande Riviere













