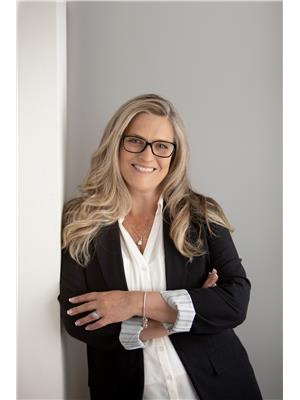279 Duck Lake, Port Loring
- Bedrooms: 3
- Bathrooms: 1
- Living area: 1087 square feet
- Type: Residential
- Added: 68 days ago
- Updated: 67 days ago
- Last Checked: 7 hours ago
Make this beautiful getaway location yours to enjoy. This 3 bedroom cottage sits on 2.4 acres with 299 feet of water frontage on Duck Lake, part of the well known Pickerel River System offering 65 km of boating. Duck Lake is at the east end of the waterway. This water access cottage is situated approximately five minutes away from one of several boat launch areas. Sit out on the dock or large deck or enjoy the enclosed screen porch. The large garage/workshop awaits with plenty of room to store the tools and toys. (id:1945)
powered by

Show More Details and Features
Property DetailsKey information about 279 Duck Lake
Interior FeaturesDiscover the interior design and amenities
Exterior & Lot FeaturesLearn about the exterior and lot specifics of 279 Duck Lake
Location & CommunityUnderstand the neighborhood and community
Utilities & SystemsReview utilities and system installations
Tax & Legal InformationGet tax and legal details applicable to 279 Duck Lake
Additional FeaturesExplore extra features and benefits
Room Dimensions

This listing content provided by REALTOR.ca has
been licensed by REALTOR®
members of The Canadian Real Estate Association
members of The Canadian Real Estate Association
Nearby Listings Stat
Nearby Places
Additional Information about 279 Duck Lake













