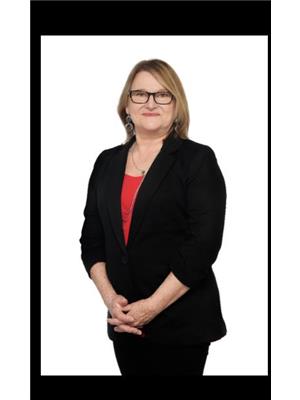71 Springside Drive, Winnipeg
- Bedrooms: 3
- Bathrooms: 2
- Living area: 1550 square feet
- Type: Residential
Source: Public Records
Note: This property is not currently for sale or for rent on Ovlix.
We have found 6 Houses that closely match the specifications of the property located at 71 Springside Drive with distances ranging from 2 to 10 kilometers away. The prices for these similar properties vary between 264,999 and 574,900.
Nearby Places
Name
Type
Address
Distance
Luxalune Gastropub
Night club
734 Osborne St
1.3 km
Niakwa Country Club
Restaurant
620 Niakwa Rd
1.5 km
Riverview Health Centre
Hospital
One Morley Avenue
1.6 km
Sawatdee Thai Restaurant
Restaurant
555 Osborne St
1.7 km
Churchill High School
School
510 Hay St
1.7 km
Boston Pizza
Restaurant
1919 Bishop Grandin Blvd
2.5 km
J. H. Bruns Collegiate
School
250 Lakewood Blvd
2.9 km
Santa Lucia Pizza
Restaurant
4 St Mary's Rd
3.0 km
St. Vital Centre
Shopping mall
1225 St Mary's Rd
3.1 km
Stella's Cafe & Bakery
Cafe
166 Osborne St
3.1 km
Tony Roma's Famous For Ribs
Restaurant
1500 Pembina Hwy
3.3 km
St. Boniface General Hospital
Hospital
409 Tache Ave
3.3 km
Property Details
- Cooling: Wall unit
- Heating: Natural gas, Hot Water
- Stories: 2
- Year Built: 1946
- Structure Type: House
Interior Features
- Flooring: Vinyl, Wood, Wall-to-wall carpet
- Appliances: Washer, Refrigerator, Dishwasher, Stove, Dryer, Alarm System, Blinds, Storage Shed, Window Coverings, Garage door opener, Garage door opener remote(s)
- Living Area: 1550
- Bedrooms Total: 3
- Fireplaces Total: 2
- Bathrooms Partial: 1
- Fireplace Features: Gas, Stone, Glass Door
Exterior & Lot Features
- Lot Features: Back lane, No Smoking Home, Atrium/Sunroom
- Water Source: Municipal water
- Parking Features: Detached Garage, Other
- Road Surface Type: Paved road
- Lot Size Dimensions: 0 x 0
Location & Community
- Common Interest: Freehold
Utilities & Systems
- Sewer: Municipal sewage system
Tax & Legal Information
- Tax Year: 2024
- Tax Annual Amount: 4458.86
2C//Winnipeg/S/S Sept 12th offers Sept 17th 5:00pm. OH Sept 15th 1pm to 3pm. Discover your dream home in the sought-after Elm Park neighborhood! This stunning 3-bedroom, 2-bathroom retreat perfectly blends mid-century feel with modern comforts. Inviting gas fireplace, ideal for cozy evenings, - Gorgeous white oak flooring that adds warmth and elegance throughout. Abundant natural light floods every room through large windows, creating a bright and airy atmosphere. Spacious oversized yard featuring a large garden, beautiful trees, private deck with play house, shed, single garage and fully fenced. Some upgrades include newer roof shingles, water heater, refreshed front and back doors, garage dr, ductless A/C, hardwood floors and more! The center hall plan divides the large living spaces perfectly and the double sized primary suite is a must see with exposed brick chimney and abundant closet space. Don t miss this opportunity to own a piece of paradise in a prime location! (id:1945)
Demographic Information
Neighbourhood Education
| Master's degree | 10 |
| Bachelor's degree | 95 |
| University / Above bachelor level | 10 |
| College | 75 |
| University degree at bachelor level or above | 115 |
Neighbourhood Marital Status Stat
| Married | 175 |
| Widowed | 20 |
| Divorced | 30 |
| Separated | 5 |
| Never married | 95 |
| Living common law | 40 |
| Married or living common law | 210 |
| Not married and not living common law | 155 |
Neighbourhood Construction Date
| 1961 to 1980 | 20 |
| 1960 or before | 165 |










