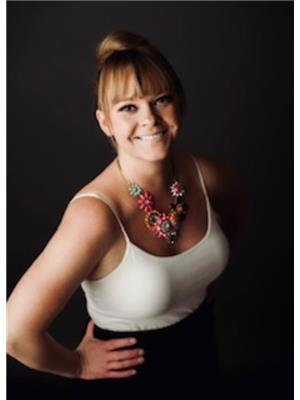131 Redstone Circle Ne, Calgary
- Bedrooms: 2
- Bathrooms: 3
- Living area: 1209.73 square feet
- Type: Townhouse
- Added: 91 days ago
- Updated: 45 days ago
- Last Checked: 4 hours ago
WELCOME to your dream home! This stunning 3-storey Townhouse features 2 bedrooms, 2.5 bathrooms, and ample storage. The lower floor features a versatile den/office room. It is nestled in a quiet, friendly neighborhood of Redstone and is close to all amenities including a playground, schools, and public transportation. Making it ideal for young families, first-time home buyers, or busy professionals. Step inside the second floor and be amazed by the open concept with wooden flooring and a soaring 9’ ceiling designed to make the most of the space with large windows that flood the home with natural light. The modern kitchen features upgraded wood cabinets, stainless steel appliances, and quartz kitchen countertops and is perfect for cooking your favorite meals and leads directly to a cozy deck – a great spot for morning coffee or evening barbecues. Upstairs, you will find dual master bedrooms, each with a walk-in closet, giving you plenty of storage for all your things. Top floor laundry, 2 balconies, and comes with a spacious single heated garage attached and an additional parking spot in the driveway, there are plenty of visitors parking in the complex. Quick access to Stoney Trail, Deerfoot Trail, CrossIron Mills, Amazon shipping depot, and The Airport. This move-in-ready home provides maintenance-free living with low condo fees, perfect for investors or first-time buyers. Don't miss out & Book your showing today! (id:1945)
powered by

Property DetailsKey information about 131 Redstone Circle Ne
Interior FeaturesDiscover the interior design and amenities
Exterior & Lot FeaturesLearn about the exterior and lot specifics of 131 Redstone Circle Ne
Location & CommunityUnderstand the neighborhood and community
Property Management & AssociationFind out management and association details
Tax & Legal InformationGet tax and legal details applicable to 131 Redstone Circle Ne
Room Dimensions

This listing content provided by REALTOR.ca
has
been licensed by REALTOR®
members of The Canadian Real Estate Association
members of The Canadian Real Estate Association
Nearby Listings Stat
Active listings
73
Min Price
$384,900
Max Price
$909,900
Avg Price
$562,205
Days on Market
39 days
Sold listings
40
Min Sold Price
$394,900
Max Sold Price
$899,900
Avg Sold Price
$574,477
Days until Sold
43 days
Nearby Places
Additional Information about 131 Redstone Circle Ne

















