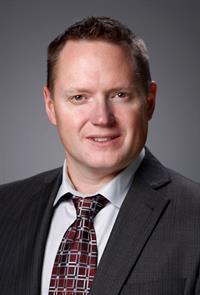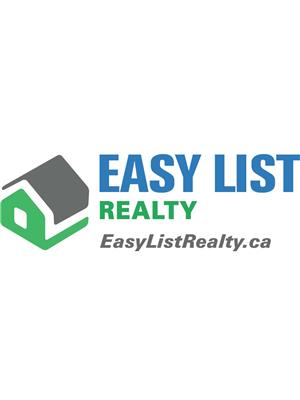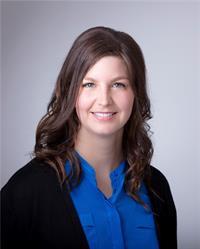1376 Saint Charles Nord, Saint Charles
- Bedrooms: 3
- Bathrooms: 2
- Living area: 1850 square feet
- Type: Residential
- Added: 14 days ago
- Updated: 9 days ago
- Last Checked: 1 days ago
Welcome to 1376 Saint Charles Nord, in beautiful NB! This stunning 2-storey home offers an exceptional blend of modern comforts and country charm, all set on a sprawling 35-acre lot just minutes from Richibucto and Saint Louis. Step inside to find a beautifully designed layout featuring a welcoming enclosed sunroom with panoramic windows, a lovely kitchen open to the dining area, a cozy living rm/main-level bedroom, & beautiful full bath w/ laundry. Upstairs, you'll discover 3 spacious bedrooms & another full bathroom, providing ample space for family and guests. The property boasts a large insulated garage that doubles as a workshop. The garage is a standout with its impressive 14' ceilings, in-floor heating, and half bath. It features two 10' overhead garage doors, an additional 8' overhead door, loft area (great for storage) a hoist capable of lifting 9,000 pounds, making it perfect for any car enthusiast or hobbyist. Outdoors, enjoy the expansive, beautifully landscaped yard from the wrap-around veranda, ideal for entertaining or relaxing while taking in the serene surroundings. The property also includes a baby barn and a delightful garden area.This home offers the perfect combination of tranquility and convenience, with plenty of space for your family to grow and thrive. Many updates and features including: plumbing and electrical updates, two mini splits in the house & one in the garage, new Well and septic in 2007, Garage addition, and more! (id:1945)
powered by

Property Details
- Cooling: Heat Pump
- Heating: Heat Pump, Baseboard heaters, Electric
- Structure Type: House
- Exterior Features: Vinyl
- Foundation Details: Concrete
- Architectural Style: 2 Level
Interior Features
- Basement: Crawl space
- Living Area: 1850
- Bedrooms Total: 3
- Above Grade Finished Area: 1850
- Above Grade Finished Area Units: square feet
Exterior & Lot Features
- Lot Features: Treed
- Water Source: Well
- Lot Size Units: acres
- Parking Features: Detached Garage, Garage, Heated Garage
- Lot Size Dimensions: 35
Location & Community
- Directions: Heading north from Moncton Take exit 57, turn right, follow Route 134 to Saint Charles north road, Turn left, drive 7 km, home on right - see sign.
- Common Interest: Freehold
Utilities & Systems
- Sewer: Septic System
Tax & Legal Information
- Parcel Number: 25210220
- Tax Annual Amount: 1549.97
Room Dimensions
This listing content provided by REALTOR.ca has
been licensed by REALTOR®
members of The Canadian Real Estate Association
members of The Canadian Real Estate Association















