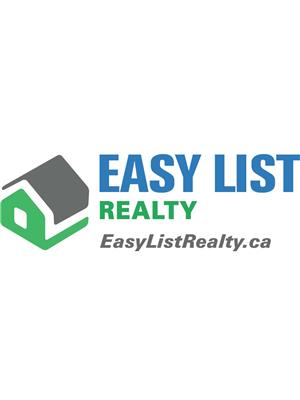7 School Street, Rexton
- Bedrooms: 3
- Bathrooms: 2
- Living area: 1170 square feet
- Type: Residential
- Added: 44 days ago
- Updated: 15 days ago
- Last Checked: 1 hours ago
For more information, please click on Multimedia button. Welcome to 7 School St, Rexton! Perfect home for a family or a couple. Quiet and safe neighbourhood. This home has had major renovations in the past years, all new plumbing throughout, new central air heat pump with A/C, the basement was just spray-foam insulated, new water pump, all new windows, new metal roof, all new wiring and panel, updated kitchen, new bathroom, new insulation, fresh coat of paint on the exterior of the house, and more. Main level features an entrance with storage space, large kitchen which offers plenty of cabinet space, family room, bedroom, laundry area and a full bathroom. The basement is unfinished but has the potential for a rec room or home gym. Upstairs you will find a large master bedroom with its own half bath, lots of storage. Outside, a large deck with a hot tub. This property features stunning landscaping. The yard is completely fenced in. Located 10 minutes to Saint-Anne hospital, within walking distance to all 3 local schools, restaurants, convenience stores, churches, community centres & beaches. BNB opportunity! (id:1945)
powered by

Property Details
- Roof: Metal, Unknown
- Cooling: Central air conditioning, Heat Pump, Air Conditioned
- Heating: Heat Pump, Propane
- Year Built: 1955
- Structure Type: House
- Exterior Features: Wood shingles, Vinyl, Metal
- Foundation Details: Concrete
Interior Features
- Basement: Unfinished, Full
- Flooring: Tile, Linoleum
- Living Area: 1170
- Bedrooms Total: 3
- Bathrooms Partial: 1
- Above Grade Finished Area: 1170
- Above Grade Finished Area Units: square feet
Exterior & Lot Features
- Lot Features: Balcony/Deck/Patio
- Water Source: Well
- Lot Size Units: acres
- Parking Features: Detached Garage, Garage
- Lot Size Dimensions: 0.62
Location & Community
- Directions: From Rue Main to School St.
- Common Interest: Freehold
Utilities & Systems
- Sewer: Municipal sewage system
Tax & Legal Information
- Parcel Number: 25390428
- Tax Annual Amount: 4324
- Zoning Description: R1
Room Dimensions
This listing content provided by REALTOR.ca has
been licensed by REALTOR®
members of The Canadian Real Estate Association
members of The Canadian Real Estate Association


















