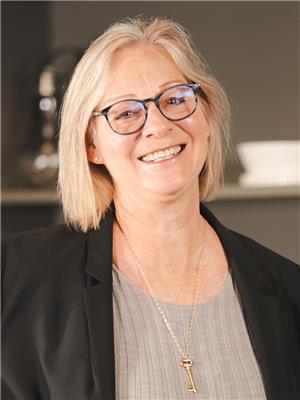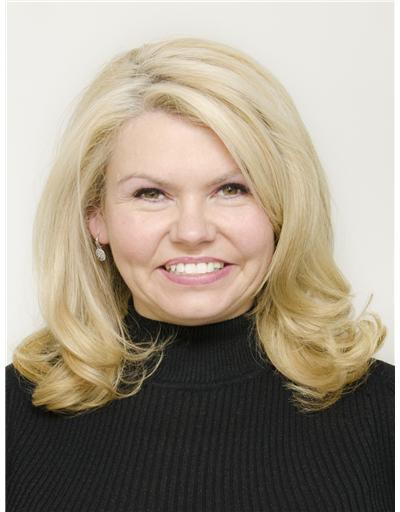85 Beasley Crescent Unit 7, Cambridge
- Bedrooms: 2
- Bathrooms: 2
- Living area: 1500 square feet
- Type: Townhouse
- Added: 41 days ago
- Updated: 4 days ago
- Last Checked: 23 hours ago
Welcome home to 85 Beasley Crescent, Unit 7, a beautifully updated 1,500 sq. ft. bungalow condo nestled in the desirable North Galt community. This charming townhome offers a warm welcome with a front courtyard seating area and is conveniently situated with a double car garage. Step inside to discover a newly refreshed kitchen, complete with a brand new microwave range hood, and a spacious living/dining room combo adorned with gleaming hardwood floors, a cozy gas fireplace, and elegant crown molding. The open-concept layout and sliding doors to a private patio provide a seamless flow for entertaining and offer serene views of a landscaped, park-like area. The main floor is thoughtfully designed with two bedrooms, including a primary bedroom that features a luxurious 4-piece ensuite and a walk-in closet. A separate, newly renovated 3-piece bath and a convenient main floor laundry complete this level. The lower level remains unspoiled, ready for you to personalize and expand as you see fit. As a resident, you'll enjoy access to a range of amenities, including an inground pool, tennis courts, pickleball courts, and a clubhouse. Plus, you're just minutes away from shopping, parks, trails, and easy access to Highway 401. This home combines comfort, convenience, and a prime location for a truly delightful living experience. Don't miss out on this charming townhouse bungalow! (id:1945)
powered by

Property Details
- Cooling: Central air conditioning
- Heating: Forced air, Natural gas
- Stories: 1
- Year Built: 1992
- Structure Type: Row / Townhouse
- Exterior Features: Brick Veneer
- Foundation Details: Poured Concrete
- Architectural Style: Bungalow
Interior Features
- Basement: Unfinished, Full
- Appliances: Water purifier, Dryer, Hood Fan
- Living Area: 1500
- Bedrooms Total: 2
- Above Grade Finished Area: 1500
- Above Grade Finished Area Units: square feet
- Above Grade Finished Area Source: Other
Exterior & Lot Features
- Lot Features: Cul-de-sac, Southern exposure, No Pet Home
- Water Source: Municipal water
- Parking Total: 4
- Pool Features: Pool
- Parking Features: Detached Garage
- Building Features: Exercise Centre, Party Room
Location & Community
- Directions: Franklin Blvd to Avenue Rd to Beasley Cres
- Common Interest: Condo/Strata
- Subdivision Name: 32 - Shades Mills
- Community Features: Community Centre
Property Management & Association
- Association Fee: 444
- Association Fee Includes: Landscaping, Insurance, Parking
Utilities & Systems
- Sewer: Municipal sewage system
Tax & Legal Information
- Tax Annual Amount: 4536.61
- Zoning Description: RM4
Room Dimensions

This listing content provided by REALTOR.ca has
been licensed by REALTOR®
members of The Canadian Real Estate Association
members of The Canadian Real Estate Association
Nearby Listings Stat
Active listings
29
Min Price
$499,900
Max Price
$899,900
Avg Price
$699,176
Days on Market
23 days
Sold listings
20
Min Sold Price
$399,900
Max Sold Price
$995,900
Avg Sold Price
$613,855
Days until Sold
56 days















