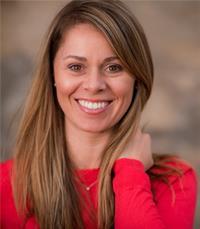625 Blackbridge Road Unit 12, Cambridge
- Bedrooms: 3
- Bathrooms: 3
- Living area: 1540 square feet
- Type: Townhouse
- Added: 10 days ago
- Updated: 10 days ago
- Last Checked: 2 hours ago
Welcome to desirable Blackbridge Towns. Built by Granite Homes, this premium townhome is located in the historic riverside Village of Hespeler, just 5 minutes to 401, but tucked away from noise and traffic giving you a peaceful surrounding. One of only 34 units, this home is perfect for a professional, commuter, nature lover or family. Close to schools ( Silver Heights PS. and St Gabriel CES.), and multiple parks. The walking, running and biking trail right from the complex takes you all the way to Hespeler Downtown/Village to Jacob's Landing, passing Apple park and Mill Pond trail and park. In Hespeler Village are many choices for casual fine dining, charming pubs, coffee and ice cream. Being so close to the Grand river, Blackbridge Canoe launch is only 1 min. drive away where you can launch your canoe or kayak, or go fishing and birdwatching. Blackbridge Towns offers convenient access paired with serene countryside living. This luxury home features open concept main floor with outstanding upgraded gourmet kitchen with breakfast bar, dining room, bright living room with hardwood floors, built in fireplace, Bose surround speakers which is ideal for entertaining. The spacious deck of the great room provides a quiet spot to unwind and enjoy the natural views. Hardwood staircase leading to the upper level. Convenient laundry closet, 3 bedrooms, a 4 piece designer bathroom and a luxurious ensuite on this level. Basement level has a rough in for 3 piece bathroom, oversize window. Ready to be finished if extra space is needed. The countless premium updates make this home modern, comfortable, extravagant and move in ready. (id:1945)
powered by

Property DetailsKey information about 625 Blackbridge Road Unit 12
Interior FeaturesDiscover the interior design and amenities
Exterior & Lot FeaturesLearn about the exterior and lot specifics of 625 Blackbridge Road Unit 12
Location & CommunityUnderstand the neighborhood and community
Property Management & AssociationFind out management and association details
Utilities & SystemsReview utilities and system installations
Tax & Legal InformationGet tax and legal details applicable to 625 Blackbridge Road Unit 12
Additional FeaturesExplore extra features and benefits
Room Dimensions

This listing content provided by REALTOR.ca
has
been licensed by REALTOR®
members of The Canadian Real Estate Association
members of The Canadian Real Estate Association
Nearby Listings Stat
Active listings
12
Min Price
$699,900
Max Price
$1,289,000
Avg Price
$835,966
Days on Market
45 days
Sold listings
6
Min Sold Price
$649,900
Max Sold Price
$1,049,900
Avg Sold Price
$802,117
Days until Sold
45 days
Nearby Places
Additional Information about 625 Blackbridge Road Unit 12













