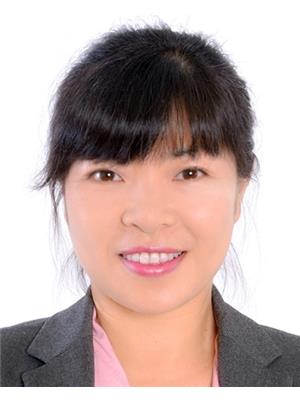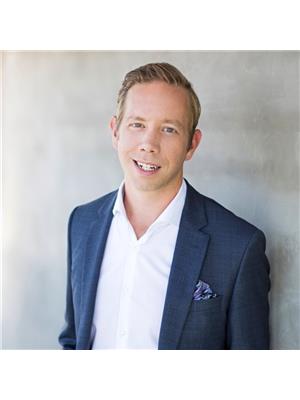1103 7325 Arcola Street, Burnaby
- Bedrooms: 2
- Bathrooms: 2
- Living area: 849 square feet
- Type: Apartment
- Added: 66 days ago
- Updated: 1 days ago
- Last Checked: 20 hours ago
BOSA BUILT ESPRIT 2 - CORNER 2 BDRM/2 BATH AT POPULAR HIGHGATE VILLAGE This home boasts breathtaking panoramic mountain views and stunning cityscapes. Designed with sophistication, it features high-end finishes throughout, including a functional layout, gourmet kitchen with premium stainless steel appliances, granite countertops, under mount sinks, and modern cabinetry. Both bedrooms are generously sized, and the unit includes two full baths and a large private balcony. Perfectly situated near Highgate Shopping Mall, Edmonds Community Centre, the public library, restaurants, parks, SkyTrain, and bus routes. This is an opportunity you don't want to miss! *OPEN HOUSE : Sept 22nd (SUN) 2-4PM (id:1945)
powered by

Property Details
- Heating: Electric
- Year Built: 2009
- Structure Type: Apartment
Interior Features
- Appliances: All
- Living Area: 849
- Bedrooms Total: 2
Exterior & Lot Features
- View: View
- Lot Features: Central location, Elevator
- Lot Size Units: square feet
- Parking Total: 1
- Parking Features: Underground
- Building Features: Exercise Centre, Laundry - In Suite
- Lot Size Dimensions: 0
Location & Community
- Common Interest: Condo/Strata
- Community Features: Pets Allowed With Restrictions, Rentals Allowed With Restrictions
Property Management & Association
- Association Fee: 466.79
Tax & Legal Information
- Tax Year: 2023
- Parcel Number: 027-904-741
- Tax Annual Amount: 1913.03
Additional Features
- Security Features: Sprinkler System-Fire
This listing content provided by REALTOR.ca has
been licensed by REALTOR®
members of The Canadian Real Estate Association
members of The Canadian Real Estate Association


















