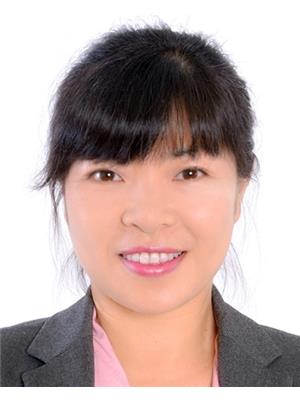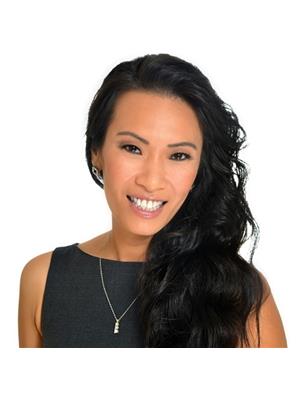211 7511 120 Street, Delta
- Bedrooms: 3
- Bathrooms: 2
- Living area: 1031 square feet
- Type: Apartment
- Added: 64 days ago
- Updated: 20 days ago
- Last Checked: 5 hours ago
Welcome to Atria. A cool urban living space within the Upper Delta District. Very well maintained corner suite features 2 bedrooms,2 bathrooms, 1 good size den (with window) which will fit a bunk bed inside, in-suite laundry, a balcony, 2 parking spots and 2 storage lockers! Bright and oversized windows. Top notch finishes include vinyl plank flooring, inspiring kitchen with stainless steel appliances and granite countertops, modern cabinetry, European designed drawers, large Kohler undermounted stainless steel sink and Kohler pull out faucet! EV chargers! ATRIA AMENITIES offers a well equipped gym, meeting room, party lounge, astonishing garden, playground and 2 elevators! Conveniently located within walking distance to shopping, restaurants, schools and transit. Call today for viewing! (id:1945)
powered by

Property Details
- Heating: Baseboard heaters, Electric
- Stories: 4
- Year Built: 2012
- Structure Type: Apartment
Interior Features
- Basement: None
- Appliances: Washer, Refrigerator, Dishwasher, Stove, Dryer
- Living Area: 1031
- Bedrooms Total: 3
Exterior & Lot Features
- Water Source: Municipal water
- Parking Total: 2
- Parking Features: Underground
- Building Features: Storage - Locker, Exercise Centre, Laundry - In Suite
Location & Community
- Common Interest: Condo/Strata
- Community Features: Pets Allowed With Restrictions, Rentals Allowed With Restrictions
Property Management & Association
- Association Fee: 504
Utilities & Systems
- Sewer: Sanitary sewer
- Utilities: Water, Electricity
Tax & Legal Information
- Tax Year: 2023
- Tax Annual Amount: 2164.28
This listing content provided by REALTOR.ca has
been licensed by REALTOR®
members of The Canadian Real Estate Association
members of The Canadian Real Estate Association
















