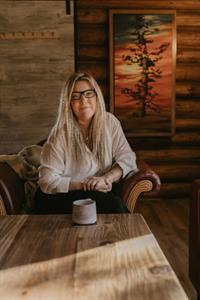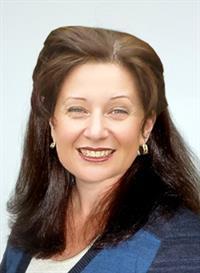45 Elbow Rise, Bragg Creek
- Bedrooms: 4
- Bathrooms: 3
- Living area: 1425.69 square feet
- Type: Residential
- Added: 103 days ago
- Updated: 6 days ago
- Last Checked: 2 hours ago
A beautifully renovated family home on a 5.53 acre lot in Bragg Creek, Alberta is available for sale and within walking distance to shops and restaurants. The property sits up high, backing onto natural greenspace and hiking trails, allowing direct access from the backyard to Two Pine natural environmental reserve. The main floor of this home has been professionally renovated to top tier standards and was completed in 2024, featuring vaulted ceilings that create a sense of spaciousness, a cozy wood-burning stove, a large master suite, and a second large main floor bedroom or den. The chef's kitchen, designed with granite countertops, state-of-the-art appliances including double dual fuel ovens and gas range, Fisher & Paykel double drawer dishwasher system, Maytag fridge and custom cabinetry, is perfect for creating culinary delights. The master suite is a tranquil retreat with an ensuite that includes a custom tile shower and a large soaker tub, thoughtfully designed to be accessible (barrier free shower) if needed. Renovations were meticulously carried out by a high-end contracting company. The basement is fully finished, offering additional living space with a full bathroom and custom tile shower, two bedrooms both with huge windows, a family room, and a mechanical room equipped with a new water treatment system. The outdoor space is a true haven, landscaped with a pergola dining area, walkways, planter beds and boxes, and a spacious ground-level deck and salt water hot tub (negotiable), there is a large partitioned fenced off garden, 2 more storage sheds for wood and outdoor maintenance equipment. The area is ideal for entertaining, featuring a covered outdoor cooking area. Two greenhouses and a shed provide ample space for gardening and storage. The backyard trails offer stunning views of the river valley and extend East towards the city, perfect for nature walks and exploring. Abundant wildlife adds to the charm and serenity of the property. A recently complete d shop with 220V electrical, high ceilings (approx. 16' at ridgeline) can accommodate a mezzanine, car lifts, a crane, or other needed equipment the shop includes a natural gas infrared heater, making it suitable for a variety of uses. The front half of the property is fenced and features a remote-operated gate, ensuring both security and convenience. Bragg Creek is highly valued for its scenic beauty, outdoor recreation opportunities, proximity to Calgary and to the Rockies. Properties like this are rare, offering a blend of modern amenities, natural surroundings, and a prime location. Don’t miss this chance to own a piece of paradise in Bragg Creek, where every day brings new opportunities for adventure and relaxation. July improvements are: furnace professionally inspected, wood stove inspected and re-certified, electrical panel inspected and serviced, septic tank and field inspected and serviced. Inspections and receipts available with OTP. (id:1945)
powered by

Property Details
- Cooling: None
- Heating: Forced air
- Year Built: 1995
- Structure Type: House
- Exterior Features: Vinyl siding
- Foundation Details: Poured Concrete
- Architectural Style: Bi-level
Interior Features
- Basement: Finished, Full
- Flooring: Tile, Vinyl Plank
- Appliances: Washer, Refrigerator, Dishwasher, Range, Dryer, Hood Fan, Garage door opener
- Living Area: 1425.69
- Bedrooms Total: 4
- Fireplaces Total: 1
- Above Grade Finished Area: 1425.69
- Above Grade Finished Area Units: square feet
Exterior & Lot Features
- Lot Features: Cul-de-sac, See remarks, PVC window, No neighbours behind, Environmental reserve
- Water Source: Well
- Lot Size Units: acres
- Parking Features: Attached Garage, Detached Garage, Garage, See Remarks, Heated Garage
- Lot Size Dimensions: 5.53
Location & Community
- Common Interest: Freehold
Utilities & Systems
- Sewer: Septic System
Tax & Legal Information
- Tax Lot: 4
- Tax Year: 2023
- Tax Block: 5
- Parcel Number: 0022701684
- Tax Annual Amount: 3382
- Zoning Description: R-RUR
Room Dimensions
This listing content provided by REALTOR.ca has
been licensed by REALTOR®
members of The Canadian Real Estate Association
members of The Canadian Real Estate Association















