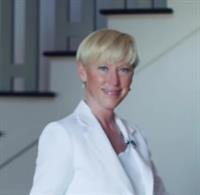4216 5 A Street Sw, Calgary
- Bedrooms: 4
- Bathrooms: 5
- Living area: 3501.65 square feet
- Type: Residential
- Added: 9 days ago
- Updated: 3 days ago
- Last Checked: 17 hours ago
LOCATION, LOCATION, LOCATION! Experience timeless elegance and modern comfort in this new custom built home in Elboya , situated on a quiet street just steps away from Riverdale Avenue, the river pathway system and Stanley park. This grand home boasts classic architecture with a modern twist and is finished with acrylic stucco, natural limestone and aluminum clad windows. Inside this charming home you will find a chef’s dream kitchen complete with rift cut white oak cabinetry, quartzite island and a Wolf / Sub Zero appliance package. The plaster fireplace, complete with concrete surround, provides a natural organic ambiance to your great room. The cozy 4 seasons room is the perfect place to catch a football game with friends, enjoy a glass of wine or curl up with a good book. The TAG custom arched aluminum doors let in an abundance of natural light and coupled with the heated floors and limestone clad fireplace create a relaxing oasis. No need to pay for a gym membership when you have your own oversized 25’ x 16’ home gym giving you ample space for any fitness endeavour or use it as a large playroom for the kids. The lower level of this home is designed to impress with: radiant floor heating, a family room, large games area, wet bar, guest bedroom and bathroom complete with steam shower. Parking won’t be an issue with a triple detached garage, with paved alley, and the quiet location allows for ample street parking as well. This lovely home includes a color washed den, 4 large bedrooms, 4.5 baths and much more! Call today to schedule a private viewing! (id:1945)
powered by

Property DetailsKey information about 4216 5 A Street Sw
Interior FeaturesDiscover the interior design and amenities
Exterior & Lot FeaturesLearn about the exterior and lot specifics of 4216 5 A Street Sw
Location & CommunityUnderstand the neighborhood and community
Tax & Legal InformationGet tax and legal details applicable to 4216 5 A Street Sw
Room Dimensions

This listing content provided by REALTOR.ca
has
been licensed by REALTOR®
members of The Canadian Real Estate Association
members of The Canadian Real Estate Association
Nearby Listings Stat
Active listings
18
Min Price
$1,199,000
Max Price
$4,975,000
Avg Price
$2,392,810
Days on Market
66 days
Sold listings
7
Min Sold Price
$825,000
Max Sold Price
$3,528,000
Avg Sold Price
$1,995,284
Days until Sold
95 days
Nearby Places
Additional Information about 4216 5 A Street Sw
















