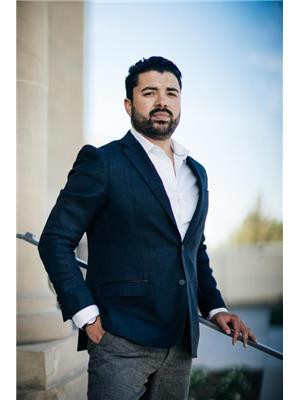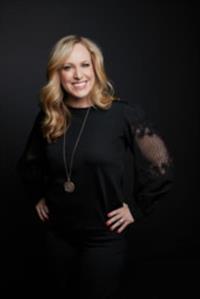819 Lake Placid Drive Se, Calgary
- Bedrooms: 5
- Bathrooms: 5
- Living area: 4757 square feet
- Type: Residential
- Added: 101 days ago
- Updated: 13 days ago
- Last Checked: 32 minutes ago
Lake Bonaventure may still be one of Calgary’s best kept secrets. This privately owned lake offers access to only 143 homes, & presents you with one of the most exclusive opportunities you will find in Calgary. 819 Lake Placid Drive offers you a once in a lifetime opportunity to secure what is without a doubt one of the most desirable homes & lots on this lake. At a depth of 200 feet, this is one of the longer lots on this lake which results in an expansive, west facing lake exposure. Take a tour on the lake at sunset, & you’ll find that this is one of the last homes that the sun will touch iLake Bonaventure is a private, inner city sanctuary which is carefully maintained by its owners. This environment is pristine due to its exclusive nature & limited use by just 143 homes. From the quality of the water, the upkeep of the island & the stunning homes that surround it, this is an inner city jewel with a very limited number of opportunities to live here. Exclusive, lakefront exposures are available to only 69 of the 143 homes. Launch your boat, or cast a line into the lake which is restocked every year with trout. Head out to the private island to enjoy a picnic, lovely waterfalls & scenic lookout points. In the winter owners will shovel out several rinks for hockey. A path around the lake is also great for skating. This is like living in an inner city home & cottage. As a bonus, your sidewalk is shovelled as a part of your H.O.A. fee. The quality of this home adds to this incredible opportunity. This home is so special & was beautifully renovated & maintained by the existing owner. When renovated, this home basically functioned as new. Modernized with new plumbing, electrical, framing, insulation etc. Almost all aspects of the original build were replaced during this extensive renovation. Walk in & you are greeted with lake views from your living room. With over 7000 sq.ft of developed space, this home ticks every box as it relates to luxury living. The floor plan is so well thought out. The majority of the principal rooms offer lake views. The main floor has a large kitchen, butler pantry with additional prep space, formal office, dining & living room with raised ceiling. 3 bedrooms on the upstairs, each with their own ensuite bathroom (shower+tub). The primary bedrooms is very impressive - beautiful views of the lake, his/her closet & perfectly appointed ensuite. The basement was dug down in order to feature high ceilings. Evidenced by the photos, this is basement is an amazing space & offers a quality & utility seldom found. The basement also walks-up to the backyard. Triple garage with epoxy floor. Stunning lakefront features including a patio off the back of the home, & a lakeside seating area + dock where you will spend your entire summer! "Once in a lifetime opportunity" is a phrase that is often said, but rarely realized. You've found it here on Lake Bonaventure. (id:1945)
powered by

Property DetailsKey information about 819 Lake Placid Drive Se
- Cooling: Central air conditioning
- Heating: Forced air, Natural gas
- Stories: 2
- Year Built: 1974
- Structure Type: House
- Exterior Features: Stucco
- Foundation Details: Poured Concrete
- Construction Materials: Wood frame
Interior FeaturesDiscover the interior design and amenities
- Basement: Finished, Full
- Flooring: Tile, Hardwood, Carpeted
- Appliances: Washer, Refrigerator, Water softener, Dryer, Microwave, Freezer, Oven - Built-In
- Living Area: 4757
- Bedrooms Total: 5
- Fireplaces Total: 3
- Bathrooms Partial: 1
- Above Grade Finished Area: 4757
- Above Grade Finished Area Units: square feet
Exterior & Lot FeaturesLearn about the exterior and lot specifics of 819 Lake Placid Drive Se
- Lot Features: French door
- Lot Size Units: square meters
- Parking Total: 6
- Parking Features: Attached Garage
- Lot Size Dimensions: 1343.00
- Waterfront Features: Waterfront on lake
Location & CommunityUnderstand the neighborhood and community
- Common Interest: Freehold
- Street Dir Suffix: Southeast
- Subdivision Name: Lake Bonavista
- Community Features: Lake Privileges, Fishing
Tax & Legal InformationGet tax and legal details applicable to 819 Lake Placid Drive Se
- Tax Lot: 13
- Tax Year: 2024
- Tax Block: 8
- Parcel Number: 0018195421
- Tax Annual Amount: 23090
- Zoning Description: R-CG
Room Dimensions

This listing content provided by REALTOR.ca
has
been licensed by REALTOR®
members of The Canadian Real Estate Association
members of The Canadian Real Estate Association
Nearby Listings Stat
Active listings
5
Min Price
$909,000
Max Price
$4,450,000
Avg Price
$2,708,378
Days on Market
43 days
Sold listings
3
Min Sold Price
$1,499,900
Max Sold Price
$3,450,000
Avg Sold Price
$2,276,633
Days until Sold
59 days
Nearby Places
Additional Information about 819 Lake Placid Drive Se





























































