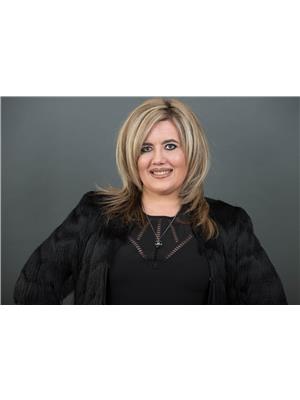4 Morgan Lane, Oak Bluff
- Bedrooms: 3
- Bathrooms: 2
- Living area: 1682 square feet
- Type: Residential
- Added: 51 days ago
- Updated: 50 days ago
- Last Checked: 19 hours ago
R08//Oak Bluff/Sterling Homes The Montara Bungalow offers 3 bedrooms, 2 bathrooms, with 1,682 square feet, this home achieves the perfect blend of luxury, functionality, and affordability! Special features of the home include a front staircase, mudroom/laundry room off the garage, and oversized garage with workshop. As you enter the front door, you will be greeted by durable laminate flooring which spans the main floor spaces, adding an upscale mood. The open concept kitchen offers two-toned cabinetry, sparkling quartz counters and ceramic tile backsplash, while the cozy great room features a beautiful fireplace with black accent wall. The main floor space seamlessly extends out onto a covered composite deck, ideal for entertaining/hosting family gatherings! The primary bedroom features a walk-in closet and private ensuite. Come tour 4 Morgan Lane today; you don t want to miss out on this masterfully crafted home! (id:1945)
powered by

Property DetailsKey information about 4 Morgan Lane
- Cooling: Central air conditioning
- Heating: Forced air, High-Efficiency Furnace, Natural gas
- Structure Type: House
- Architectural Style: Bungalow
Interior FeaturesDiscover the interior design and amenities
- Flooring: Laminate
- Appliances: Dishwasher, Microwave, Alarm System, Hood Fan, Blinds, Garage door opener, Garage door opener remote(s)
- Living Area: 1682
- Bedrooms Total: 3
- Fireplaces Total: 1
- Fireplace Features: Insert, Electric
Exterior & Lot FeaturesLearn about the exterior and lot specifics of 4 Morgan Lane
- Lot Features: Sump Pump
- Water Source: Municipal water
- Parking Features: Attached Garage, Oversize
Location & CommunityUnderstand the neighborhood and community
- Common Interest: Freehold
Utilities & SystemsReview utilities and system installations
- Sewer: Municipal sewage system
Tax & Legal InformationGet tax and legal details applicable to 4 Morgan Lane
- Tax Year: 2024
Room Dimensions

This listing content provided by REALTOR.ca
has
been licensed by REALTOR®
members of The Canadian Real Estate Association
members of The Canadian Real Estate Association
Nearby Listings Stat
Active listings
5
Min Price
$769,595
Max Price
$919,900
Avg Price
$839,631
Days on Market
85 days
Sold listings
0
Min Sold Price
$0
Max Sold Price
$0
Avg Sold Price
$0
Days until Sold
days
Nearby Places
Additional Information about 4 Morgan Lane



































