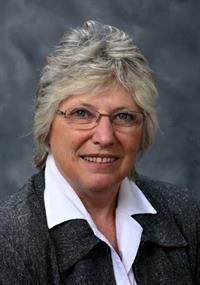Lot 82 Sycamore Drive, Tillsonburg
- Bedrooms: 4
- Bathrooms: 3
- Living area: 2250 square feet
- Type: Residential
- Added: 137 days ago
- Updated: 45 days ago
- Last Checked: 12 hours ago
**PROMOTIONAL OFFER For the First 3 SALES of Move-in Ready Homes. Choose from one of two options: OPTION 1: receive $25K OFF the purchase price. OPTION 2: Appliance Package valued at up to $12K, along with a credit of $12,000 after closing to help you reduce your monthly payments by $500/month for 2 years* Terms and conditions apply**Step into this exceptional spec home showcasing the expansive 'Thames' floor plan, thoughtfully designed for growing families in a warm, new home community. Tailored for family comfort, the entrance welcomes you with an open-to-above foyer, setting the tone for the main floor featuring an inviting eat-in kitchen, dining room and living room, all graced with soaring 9' ceilings. Natural light floods the home through abundant windows. Upstairs, discover four generously proportioned bedrooms, highlighted by a spacious master bedroom boasting a large ensuite. Two additional bedrooms share a convenient cheater ensuite, complemented by a third full bathroom for guests. Completing the layout is a fourth bedroom, ideal for those needing extraspace without compromising on quality or budget. (id:1945)
powered by

Property DetailsKey information about Lot 82 Sycamore Drive
Interior FeaturesDiscover the interior design and amenities
Exterior & Lot FeaturesLearn about the exterior and lot specifics of Lot 82 Sycamore Drive
Location & CommunityUnderstand the neighborhood and community
Utilities & SystemsReview utilities and system installations
Tax & Legal InformationGet tax and legal details applicable to Lot 82 Sycamore Drive
Additional FeaturesExplore extra features and benefits
Room Dimensions

This listing content provided by REALTOR.ca
has
been licensed by REALTOR®
members of The Canadian Real Estate Association
members of The Canadian Real Estate Association
Nearby Listings Stat
Active listings
37
Min Price
$489,900
Max Price
$949,900
Avg Price
$669,357
Days on Market
80 days
Sold listings
13
Min Sold Price
$542,500
Max Sold Price
$889,000
Avg Sold Price
$663,362
Days until Sold
51 days
Nearby Places
Additional Information about Lot 82 Sycamore Drive
















