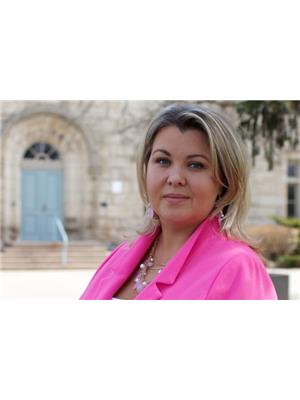12100 5th Line Nassagaweya Line, Milton Nassagaweya
- Bedrooms: 5
- Bathrooms: 2
- Type: Residential
- Added: 14 days ago
- Updated: 2 days ago
- Last Checked: 19 hours ago
Spacious Walk Out Bungalow set on hilltop overlooking 10 acres of Mature Trees and Rolling Hills. Fully Renovated Open Concept. 3 Good size Bedrooms on Main level plus 2 Bedrooms on the Lower Level. Solid wood kitchen cabinets with Granite countertop, Bosch Build in Appliances, Induction cooktop, Dishwasher. Skylights in the Kitchen and Access to Garage. Separate Office with Oversize Window. Custom B/I Fireplace Shelving Unit. Living Room has exit to Enclosed Balcony. Upgraded Heating and Cooling to energy efficient Geothermal System (only one Bill) Own Reverse Osmosis Water Treatment system plus UV Light and Water Softener. Thousands spent on Private Resort Like Backyard. Newer Pool equipment, Solar Heating, 2-year-old pool liner, oversized stamped concrete cover patio, Outdoor Chefs Kitchen, Heated, Jacuzzi, Shed. Surrounded by Golf Courses, Conservation Areas and Hiking Trails yet short drive to city. Only 10 min to newly widen HWY 401and easy access to Toronto. High Rated Brookville Public School on Bus Route.15 min Drive to Shopping. (id:1945)
powered by

Property Details
- Cooling: Central air conditioning
- Heating: Forced air
- Stories: 1
- Structure Type: House
- Exterior Features: Steel, Brick
- Foundation Details: Concrete
- Architectural Style: Bungalow
Interior Features
- Basement: Finished, Walk out, N/A
- Flooring: Hardwood
- Appliances: Water softener, Water Heater
- Bedrooms Total: 5
- Fireplaces Total: 1
Exterior & Lot Features
- Lot Features: Wooded area, Rolling
- Parking Total: 22
- Pool Features: Inground pool
- Parking Features: Attached Garage
- Lot Size Dimensions: 350 x 1834 FT ; Irreg 10 Acres
Location & Community
- Directions: 20 Side Rd/Fifth Line
- Common Interest: Freehold
- Community Features: School Bus
Utilities & Systems
- Sewer: Septic System
Tax & Legal Information
- Tax Annual Amount: 4220
Additional Features
- Property Condition: Insulation upgraded
Room Dimensions
This listing content provided by REALTOR.ca has
been licensed by REALTOR®
members of The Canadian Real Estate Association
members of The Canadian Real Estate Association
















