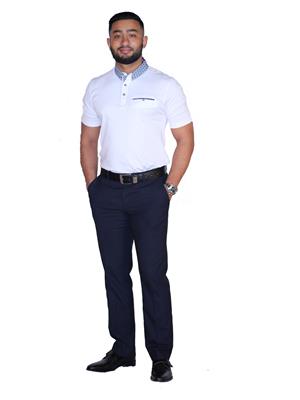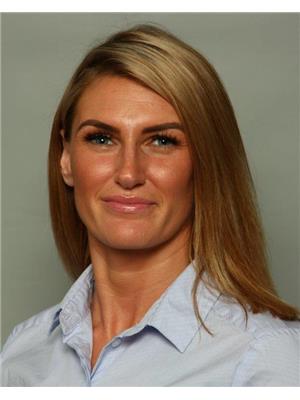14108 Buena Vista Rd Nw Nw, Edmonton
- Bedrooms: 6
- Bathrooms: 3
- Living area: 140.24 square meters
- Type: Residential
- Added: 42 days ago
- Updated: 3 days ago
- Last Checked: 20 hours ago
ONE OF THE BEST VALUES IN PARKVIEW/VALLEYVIEW! This immaculately kept bi-level home hosts the perfect set up for family living. With its 6 bedrooms, 3 bathrooms, double and single car garages and oversized shed, it has room for everyone in the family and all the toys, including RV Parking on the front driveway! A mechanics or hobbyists dream. Located close to downtown, with easy access out of the city, and more importantly, near the river valley, top schools and the zoo. Its curb appeal and breathtaking landscaping is second to none. Featuring a separate entrance, exposed beams, hardwood throughout the main floor, two fireplaces, raised vegetable garden boxes, and an exterior fireplace. Upgrades include: boiler 2012, hot water tank 2021 and roof 30 year in 2016. This property is a show-stopping 10 out of 10! (id:1945)
powered by

Property Details
- Heating: Baseboard heaters
- Year Built: 1963
- Structure Type: House
- Architectural Style: Bi-level
Interior Features
- Basement: Finished, Full
- Appliances: Refrigerator, Dishwasher, Stove, Microwave Range Hood Combo
- Living Area: 140.24
- Bedrooms Total: 6
- Fireplaces Total: 1
- Fireplace Features: Wood, Unknown
Exterior & Lot Features
- Lot Features: No Smoking Home
- Lot Size Units: square meters
- Parking Features: Attached Garage, Detached Garage, Rear, Heated Garage
- Building Features: Vinyl Windows
- Lot Size Dimensions: 855
Location & Community
- Common Interest: Freehold
Tax & Legal Information
- Parcel Number: ZZ999999999
Room Dimensions
This listing content provided by REALTOR.ca has
been licensed by REALTOR®
members of The Canadian Real Estate Association
members of The Canadian Real Estate Association


















