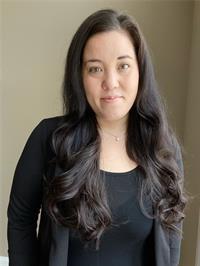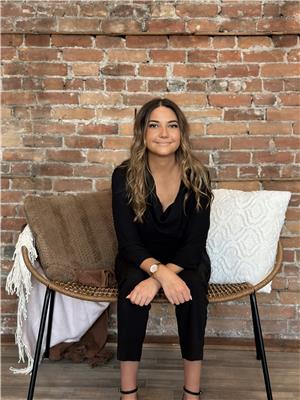646 Bromley Avenue, North Bay
- Bedrooms: 4
- Bathrooms: 3
- Living area: 2206 square feet
- Type: Residential
- Added: 8 hours ago
- Updated: 4 hours ago
- Last Checked: 4 minutes ago
Welcome to 646 Bromley, this 2-storey semi-detached home with attached garage is looking for a new family. This large semi boasts three bedrooms on the top floor with cheater ensuite attached to large master. Main floor boasts plenty of natural light, hardwood floors and freshly painted in neutral colours as well a 2 pcs bath and direct access from garage. The white kitchen is bright with a large peninsula accommodating three stools to increase counter space and perfect for hosting family gatherings. Basement features lots of storage, laundry room and 3 pcs bath as well as a fourth bedroom or family room. Roof done in 2022, new garage door in 2020, freshly painted in 2024. Large deck off the dining room with privacy walls, just an added bonus to a nice backyard with a small shed. This home shows great pride of ownership and is move in ready. (id:1945)
powered by

Property DetailsKey information about 646 Bromley Avenue
- Cooling: Central air conditioning
- Heating: Forced air, Natural gas
- Stories: 2
- Structure Type: House
- Exterior Features: Brick, Aluminum siding
- Foundation Details: Block
Interior FeaturesDiscover the interior design and amenities
- Basement: Finished, Full
- Appliances: Washer, Refrigerator, Central Vacuum, Dishwasher, Stove, Dryer, Freezer
- Bedrooms Total: 4
- Bathrooms Partial: 1
Exterior & Lot FeaturesLearn about the exterior and lot specifics of 646 Bromley Avenue
- Water Source: Municipal water
- Parking Total: 3
- Parking Features: Attached Garage
- Lot Size Dimensions: 31 x 99 Acre
Location & CommunityUnderstand the neighborhood and community
- Directions: Hwy 17 to Frost Street to Bromley to SOP
- Common Interest: Freehold
Utilities & SystemsReview utilities and system installations
- Sewer: Sanitary sewer
Tax & Legal InformationGet tax and legal details applicable to 646 Bromley Avenue
- Tax Year: 2016
- Tax Annual Amount: 3633.17
- Zoning Description: R3
Room Dimensions
| Type | Level | Dimensions |
| Bedroom | Lower level | 4.88 x 3.35 |
| Bedroom | Lower level | 4.88 x 3.35 |
| Bedroom | Lower level | 4.88 x 3.35 |
| Bedroom | Lower level | 4.88 x 3.35 |
| Bedroom | Lower level | 4.88 x 3.35 |
| Bedroom | Lower level | 4.88 x 3.35 |
| Bathroom | Lower level | x |
| Bathroom | Lower level | x |
| Bathroom | Lower level | x |
| Bathroom | Lower level | x |
| Bathroom | Lower level | x |
| Bathroom | Lower level | x |
| Other | Lower level | 4.09 x 3.2 |
| Other | Lower level | 4.09 x 3.2 |
| Other | Lower level | 4.09 x 3.2 |
| Other | Lower level | 4.09 x 3.2 |
| Other | Lower level | 4.09 x 3.2 |
| Other | Lower level | 4.09 x 3.2 |
| Laundry room | Lower level | 2.06 x 2.87 |
| Laundry room | Lower level | 2.06 x 2.87 |
| Laundry room | Lower level | 2.06 x 2.87 |
| Laundry room | Lower level | 2.06 x 2.87 |
| Laundry room | Lower level | 2.06 x 2.87 |
| Laundry room | Lower level | 2.06 x 2.87 |
| Living room | Main level | 5.82 x 3.43 |
| Living room | Main level | 5.82 x 3.43 |
| Living room | Main level | 5.82 x 3.43 |
| Living room | Main level | 5.82 x 3.43 |
| Living room | Main level | 5.82 x 3.43 |
| Living room | Main level | 5.82 x 3.43 |
| Dining room | Main level | 3.66 x 3.66 |
| Dining room | Main level | 3.66 x 3.66 |
| Dining room | Main level | 3.66 x 3.66 |
| Dining room | Main level | 3.66 x 3.66 |
| Dining room | Main level | 3.66 x 3.66 |
| Dining room | Main level | 3.66 x 3.66 |
| Kitchen | Main level | 3.43 x 3.53 |
| Kitchen | Main level | 3.43 x 3.53 |
| Kitchen | Main level | 3.43 x 3.53 |
| Kitchen | Main level | 3.43 x 3.53 |
| Kitchen | Main level | 3.43 x 3.53 |
| Kitchen | Main level | 3.43 x 3.53 |
| Bathroom | Main level | x |
| Bathroom | Main level | x |
| Bathroom | Main level | x |
| Bathroom | Main level | x |
| Bathroom | Main level | x |
| Bathroom | Main level | x |
| Primary Bedroom | Second level | 4.75 x 3.35 |
| Primary Bedroom | Second level | 4.75 x 3.35 |
| Primary Bedroom | Second level | 4.75 x 3.35 |
| Primary Bedroom | Second level | 4.75 x 3.35 |
| Primary Bedroom | Second level | 4.75 x 3.35 |
| Primary Bedroom | Second level | 4.75 x 3.35 |
| Bathroom | Second level | x |
| Bathroom | Second level | x |
| Bathroom | Second level | x |
| Bathroom | Second level | x |
| Bathroom | Second level | x |
| Bathroom | Second level | x |
| Bedroom | Second level | 3.91 x 2.44 |
| Bedroom | Second level | 3.91 x 2.44 |
| Bedroom | Second level | 3.91 x 2.44 |
| Bedroom | Second level | 3.91 x 2.44 |
| Bedroom | Second level | 3.91 x 2.44 |
| Bedroom | Second level | 3.91 x 2.44 |
| Bedroom | Second level | 3.48 x 2.84 |
| Bedroom | Second level | 3.48 x 2.84 |
| Bedroom | Second level | 3.48 x 2.84 |
| Bedroom | Second level | 3.48 x 2.84 |
| Bedroom | Second level | 3.48 x 2.84 |
| Bedroom | Second level | 3.48 x 2.84 |
| Foyer | Main level | 3.05 x 1.22 |
| Foyer | Main level | 3.05 x 1.22 |
| Foyer | Main level | 3.05 x 1.22 |
| Foyer | Main level | 3.05 x 1.22 |
| Foyer | Main level | 3.05 x 1.22 |
| Foyer | Main level | 3.05 x 1.22 |

This listing content provided by REALTOR.ca
has
been licensed by REALTOR®
members of The Canadian Real Estate Association
members of The Canadian Real Estate Association
Nearby Listings Stat
Active listings
9
Min Price
$429,900
Max Price
$1,569,000
Avg Price
$835,967
Days on Market
17 days
Sold listings
5
Min Sold Price
$625,000
Max Sold Price
$1,140,000
Avg Sold Price
$816,980
Days until Sold
28 days

















